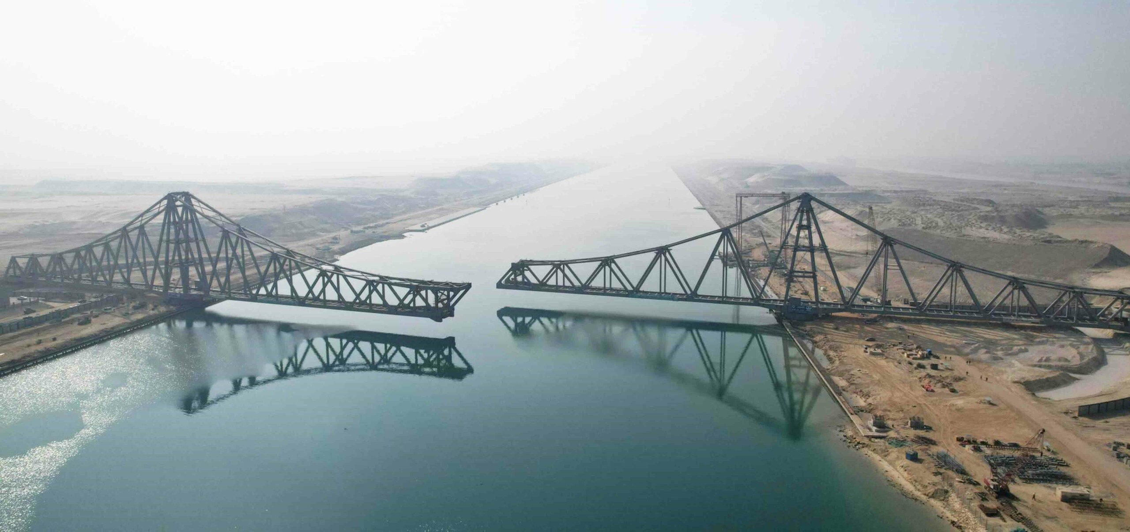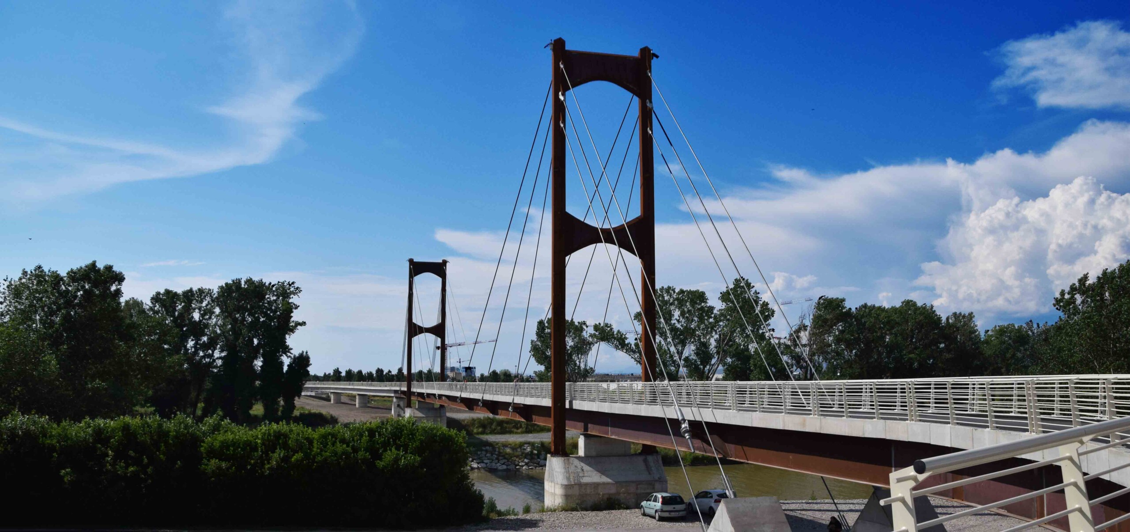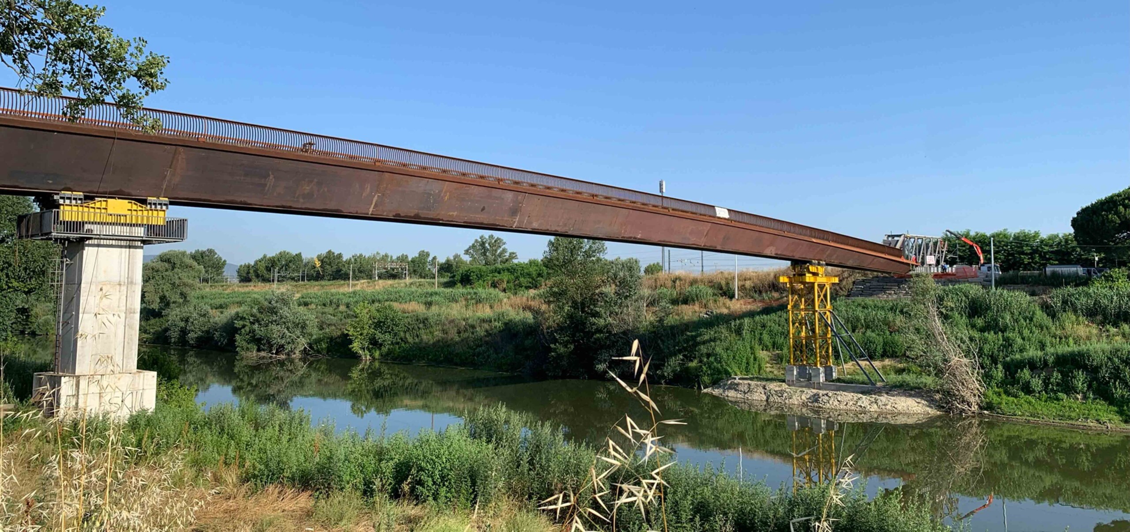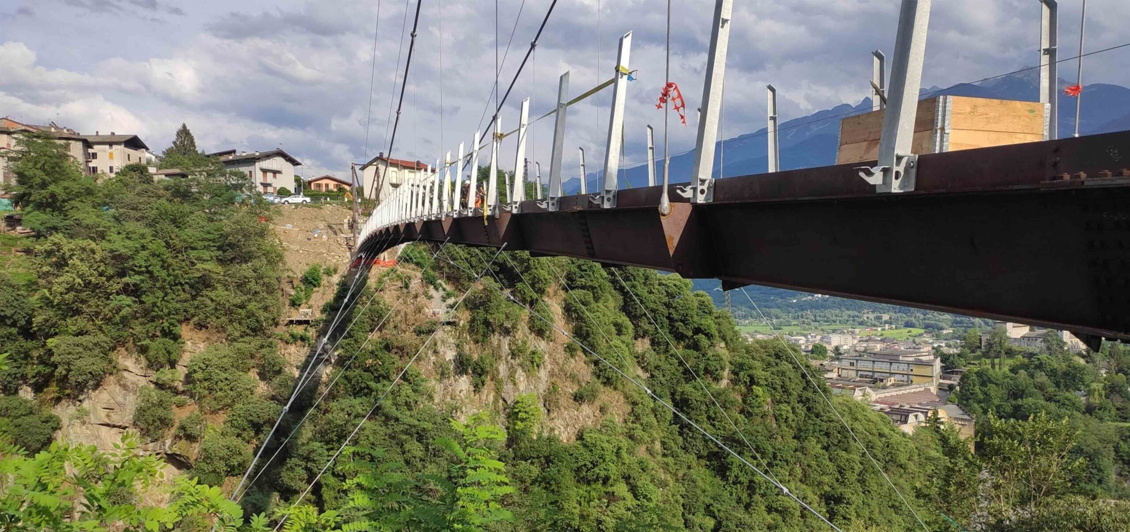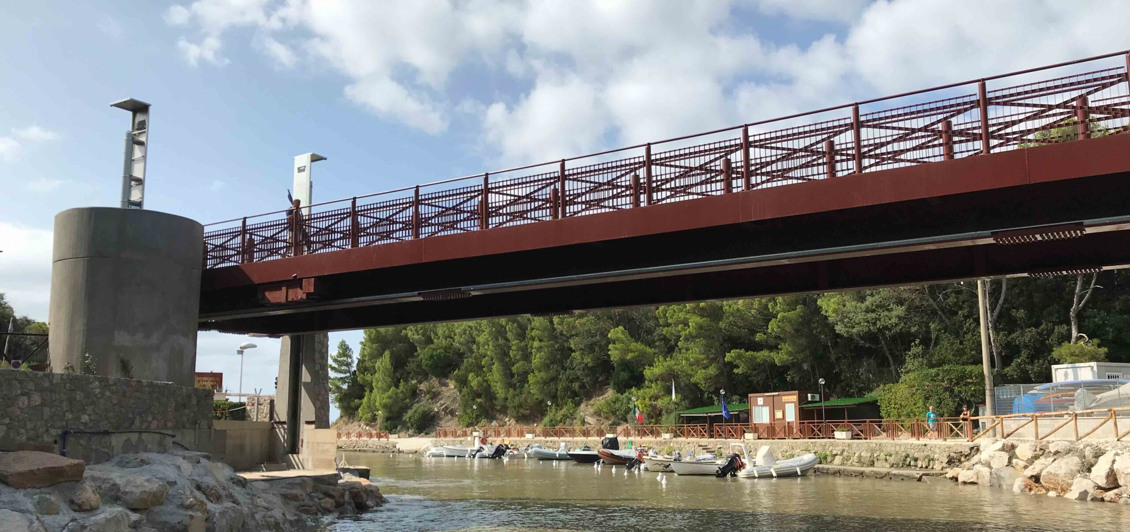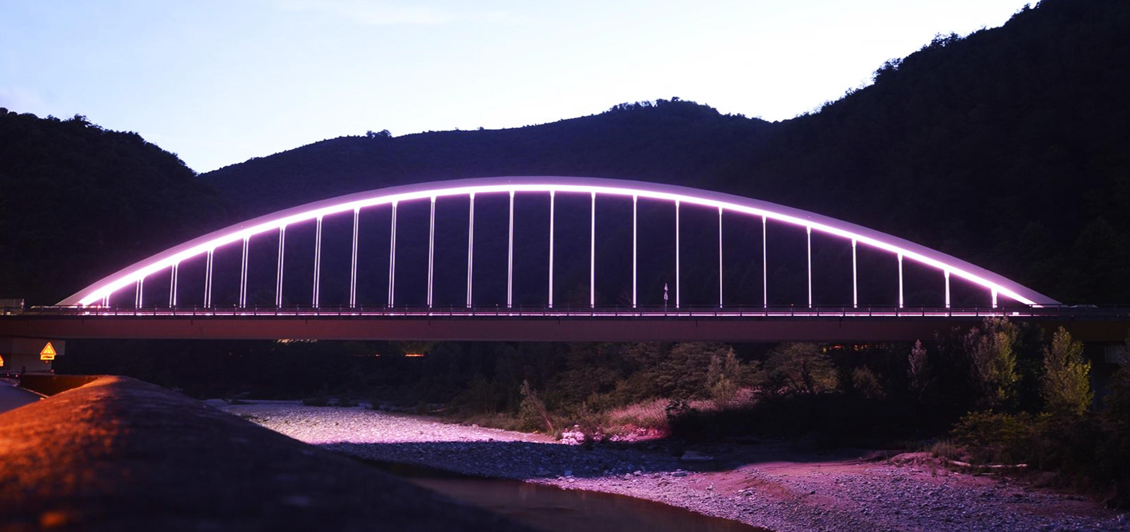SWAN RIVER BRIDGE
Perth | Australia
YEAR
2015
STATUS
On going
TYPE
Pedestrian Bridge
SERVICE
Bridges & Viaducts
FINAL CLIENT
Rizzani De Eccher
CLIENT
Taiyo Membrane Corporation
ARCHITECT
Denton Corker Marshall
ENGINEER
Maffeis Engineering SpA
MATERIALS
Steel | Aluminium | PTFE
SPAN
370 m – 525 ft
Maffeis Engineering executed the detailed design of the secondary steel, and the detailed design and shop drawings of the membrane and metal cladding (rigid and flexible), both via parametric modeling. The 3D modeling of the primary steelwork was executed as well.
The pedestrian bridge is a 370 m long and 9 m wide, linking Perth city to the New Perth Stadium. The middle 160 m span with an expressive ‘Swan head’ apex, rises 65 m above the river.
The structure consists of trichord arch trusses wrapped in flexible PTFE membrane and rigid metal cladding with a cable-supported bridge deck under. Due to the complex surface geometry, parametric modeling techniques were used to model and detail the cladding and secondary steelwork.

