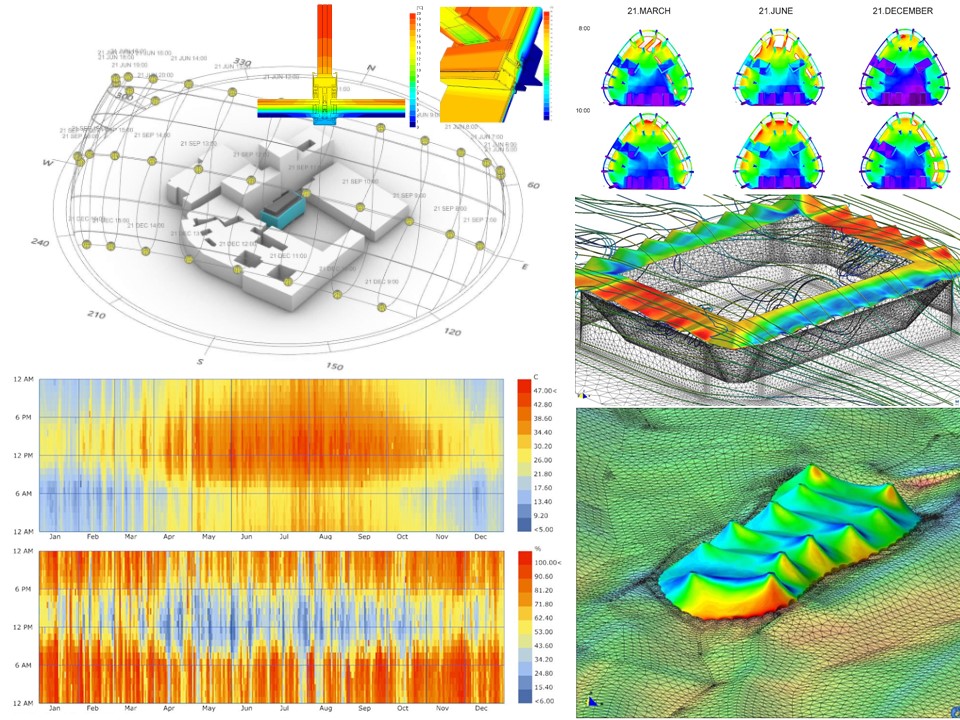FAÇADE
A NEW MIX OF ENVELOPE AND TECHNICAL SOLUTIONS
through specific knowledge of construction systems, materials, and installation techniques
The increasingly important spread of curtain walls in today's construction industry has led to the designers' demand for more daring construction solutions that characterize not only the architectural aspects but also the performance and construction systems. The façades have therefore become, to all intents and purposes, essential components of the building: they are no longer simple envelopes or independent closures but become an integral part of the building, uniting the architecture with the structure and, above all, involving both passive and active plant engineering.
Therefore, curtain walls are now required to play a role that no longer satisfies the architectural aspect of the building alone, but that addresses and satisfies all the possible technological solutions that can be applied.
This request is made possible through specific knowledge of construction systems, materials, production and installation techniques, as well as the use of dedicated software that optimize the architectural solutions in harmony with the construction ones. Today, façade technology enables the creation of envelopes with different characteristics and performances, ranging from the classic curtain wall to double skin ventilated and active façades, to breathing façades and CCF façades.
The possibility of applying different types of curtain wall to the building has led to the need to give rise to a specialization called Façade Engineering. To obtain the "integrated building project". Although Façade Engineering takes into account all aspects of façade design in the technical evaluations of the project, the various topics are dealt with in different ways depending on the person involved.
The presence of the Façade Engineer makes these problems emerge, and then solve, from the very beginning of the work, and allows the optimization of the activities planned, of the components adopted, taking into account all the different needs of the construction without for this reason obliging the designer, the General Contractor or the executor of the works to adopt solutions or related to specific commercial products.
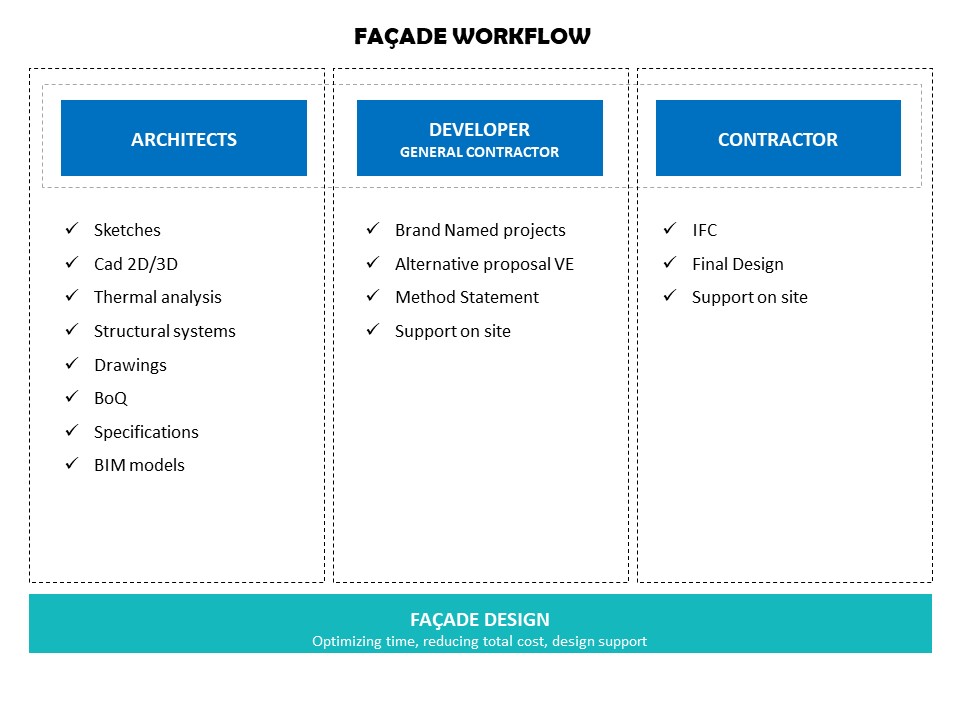
CASE STUDY | CAP HEADQUARTER
For the façade of the new headquarter of CAP Group, Maffeis provided a full support for the development of façade design.
Starting from a sketch by hand, the technological solution for the construction of the façade solution was developed and analyzed. Maffeis is able to evaluate the structural, thermal and acoustic characteristic of the façade to provide the optimal solution for every different case.
Visual stunning 3D mockup are realized to provide a visible solution for the client.
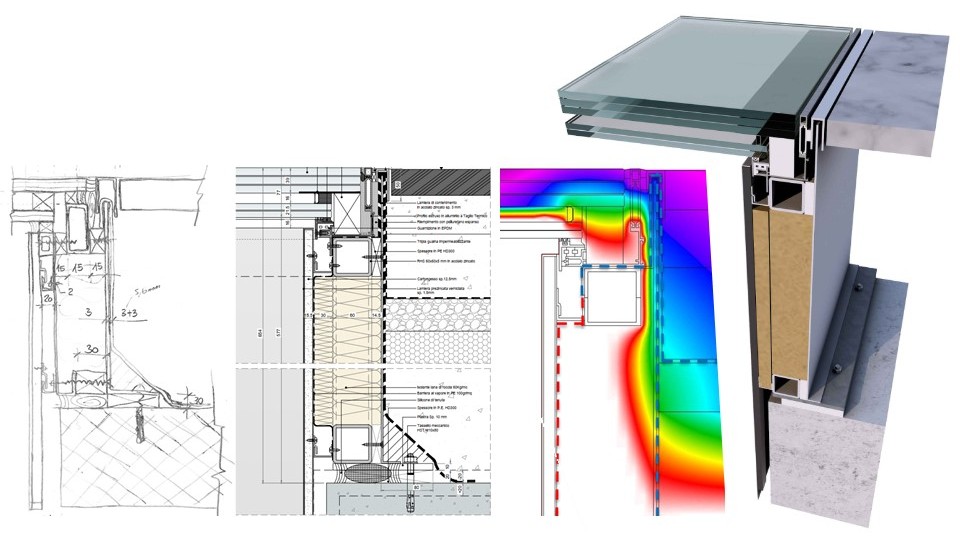
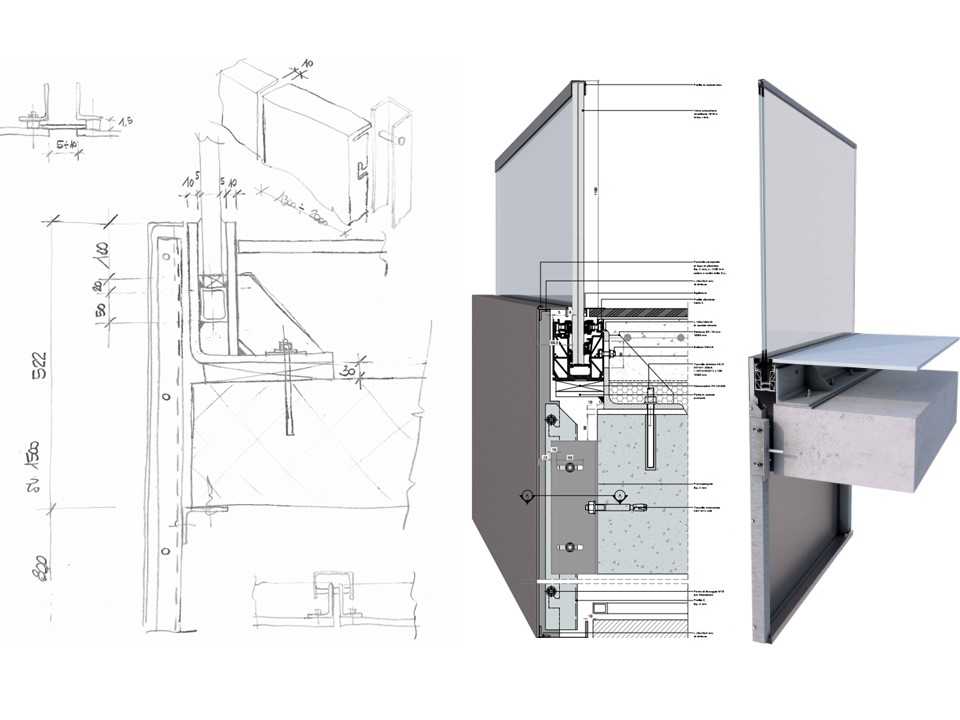
CASE STUDY | DURST HEADQUARTER
For the futuristic shape of Durst Headquarter, an integrated approach for the design of building skin was used to reach the optimal configuration to improve feasibility, cost and energetic efficiency.
Maffeis Engineering developed the design from the design of the initial details to the construction phase.
Custom in-house tools were developed by our programmer and technical to automated the creation of construction drawings, to accelerate the process and reduce the risk and the cost of the total structure.
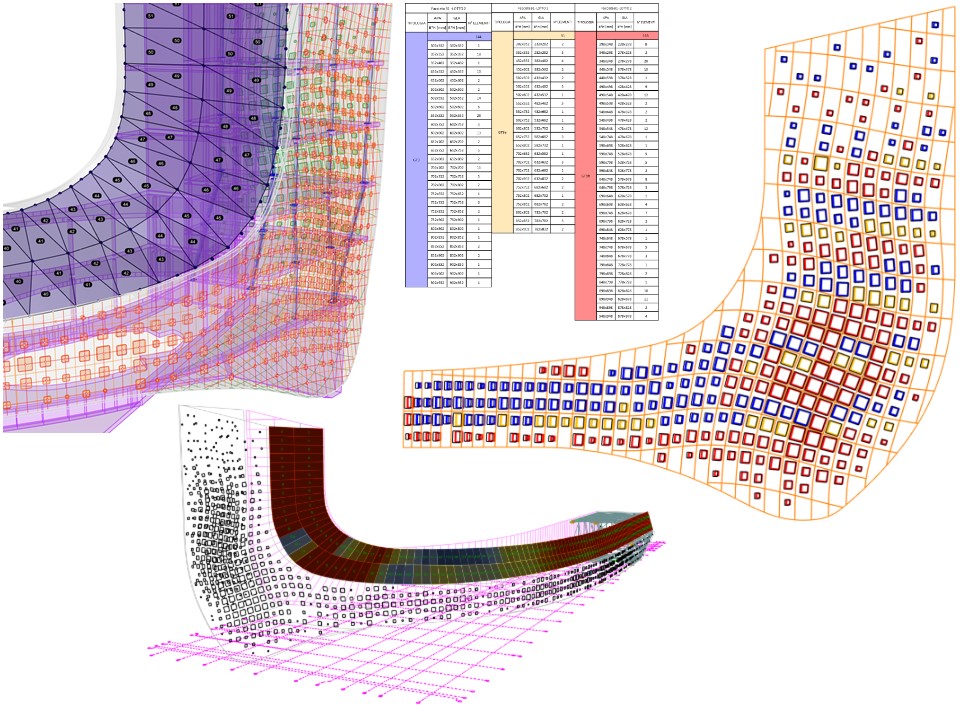
CASE STUDY | BUILDING PHYSICS AND ENERGETIC ANALYSIS
High performance building, energy efficiently, reduced environmental impact, occupancy comfort, maintenance. Those keywords are the base of the façade design. A great knowledge of building physics, energetic analysis and state-of-art software and tools allows Maffeis Engineering to provide to the client an integrated design process of the building skin to provide the best solution for the entire building.
Starting from the analysis of climatic condition on the building construction site, the design of the façade takes advantages from daylight and solar analysis for the evaluation of solar radiation, shadow and daylight, CFD (computational fluid dynamics) simulation for wind and airflow analysis, energetic evaluation, 2D and 3D thermal analysis of heat flow.
