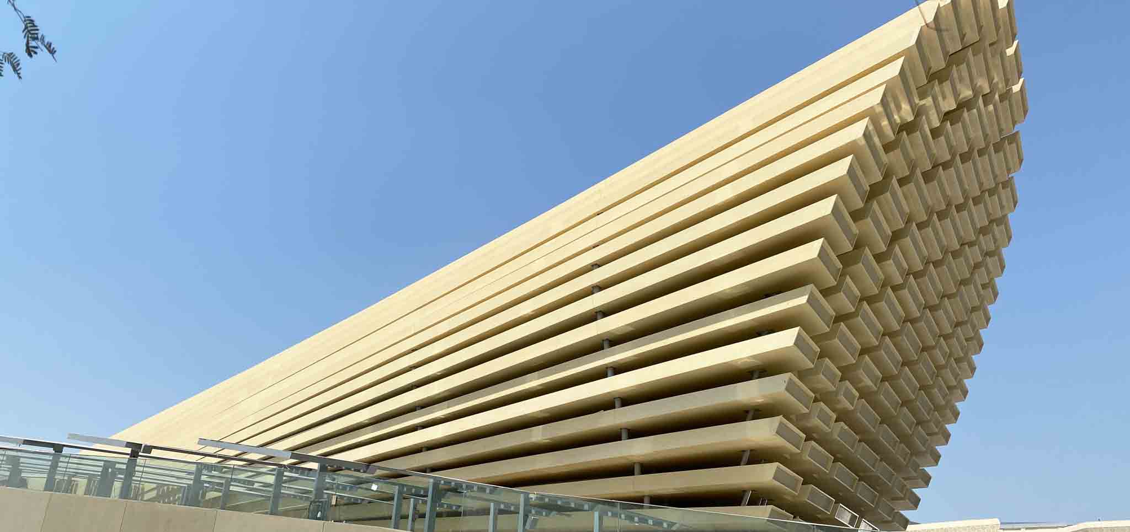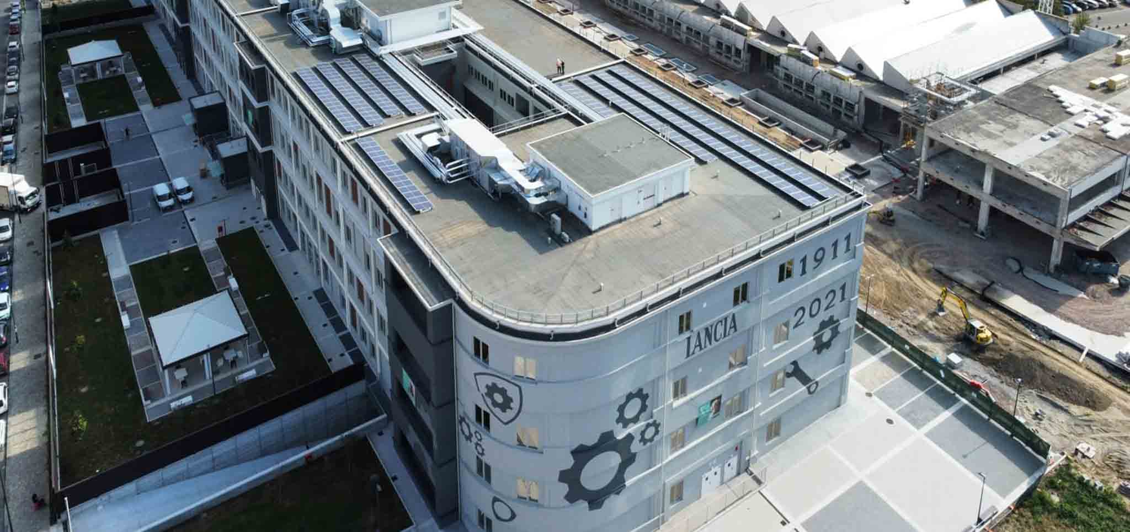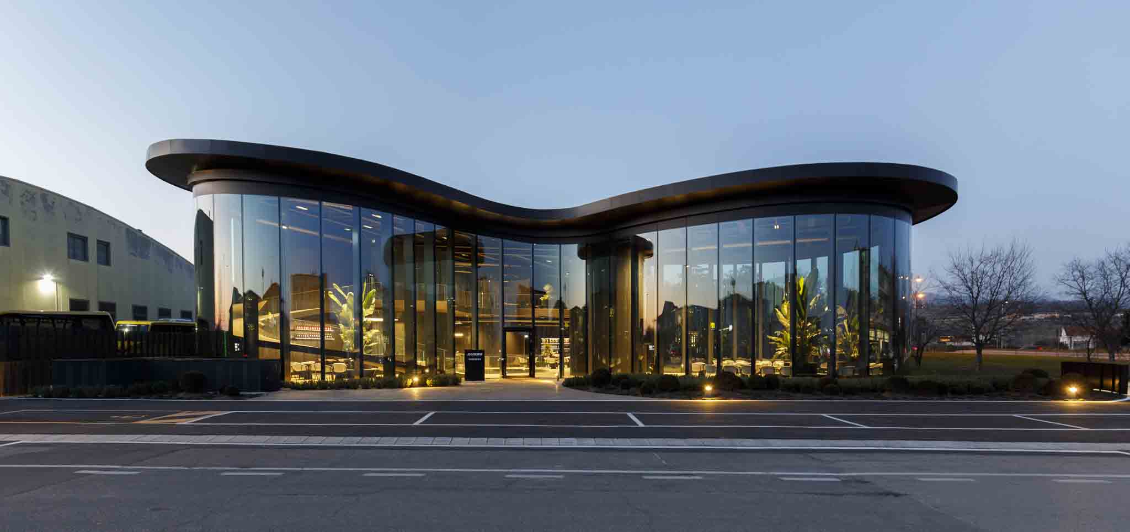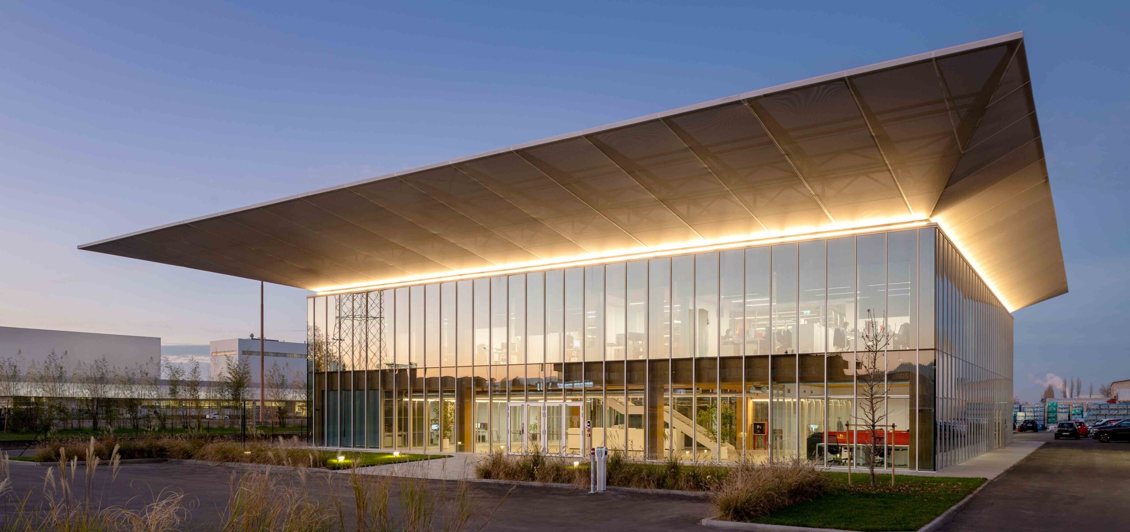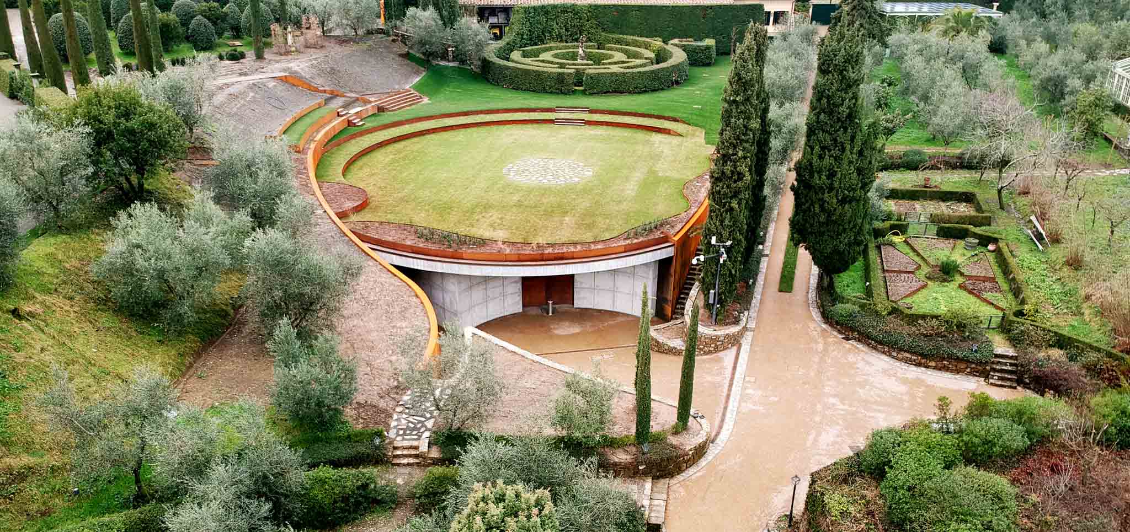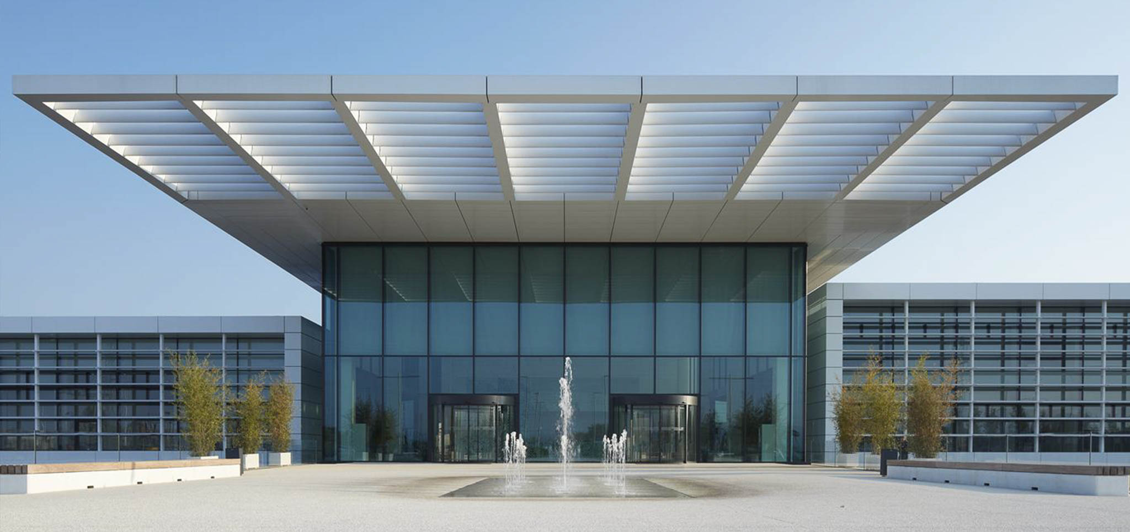UNIVERSITY OF DUBAI
Dubai | United Arab Emirates
YEAR
2013
STATUS
Completed
TYPE
Cultural and Institutional
SERVICE
Tensile Structures | Civil Works
FINAL CLIENT
Dubai Chamber of Commerce and Industry
CLIENT
Dar Al-Handasah (Shair and Partners)
ARCHITECT
Dar Al-Handasah (Shair and Partners)
ENGINEER
Maffeis Engineering SpA
MATERIALS
Concrete | Steel | PTFE
SURFACE
177,000 m²
Photo Credits
DAR Group
Maffeis Engineering
The University of Dubai has built its new complex in the Academic City district, on 273,387 m2 of land: it comprises nine three-story buildings housing administrations, law, economics, information technology, management, and education science schools, as well as various common areas including gyms and laboratories.
The backbone of the campus is the main routes used by students and teachers, located within the central spiral wall and from which you can access all the common services and the different wings of the building: all the architecture is also developed on different levels independent of each other, to better adapt to the shapes of the desert.
The University’s emblem of an eco-sustainable campus is: Local materials able to take advantage of natural cooling in the early morning and during the winter season; Architectural cladding elements with both insulating and shading functions adapted to the surrounding desert landscape; Fountains in common squares, for cooling not only the adjacent areas but also the external electrical air conditioning systems, outperforming the use of cooling towers; Petal-shaped pavilions, which shade the entrance and protect the roof, reducing the internal temperature by 10%, shielding the rooms from heat and reflections.

