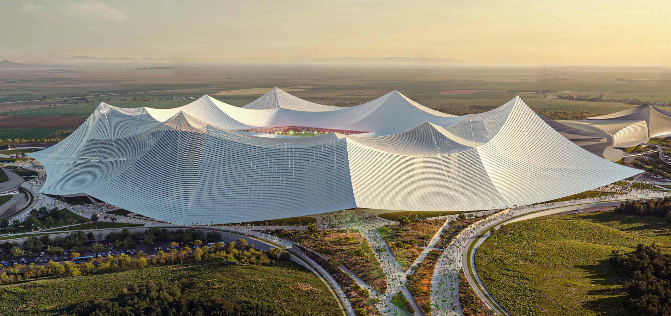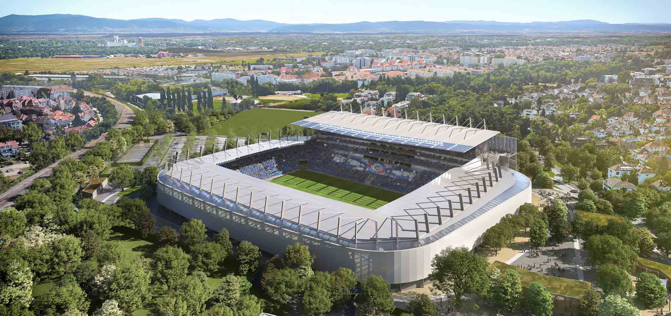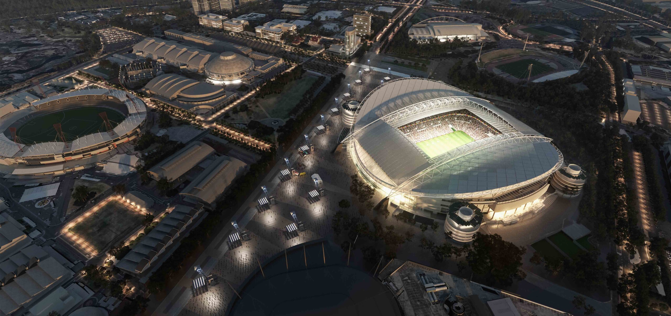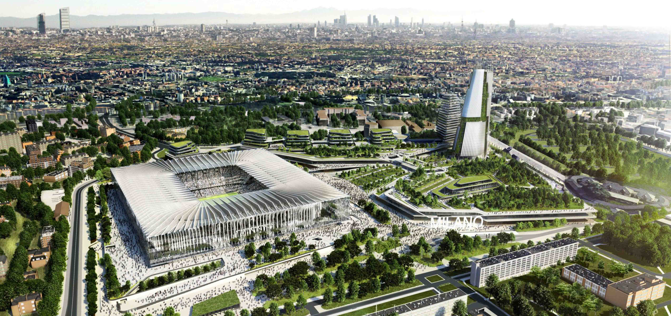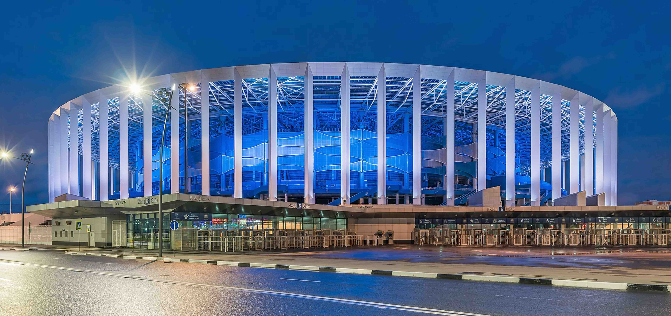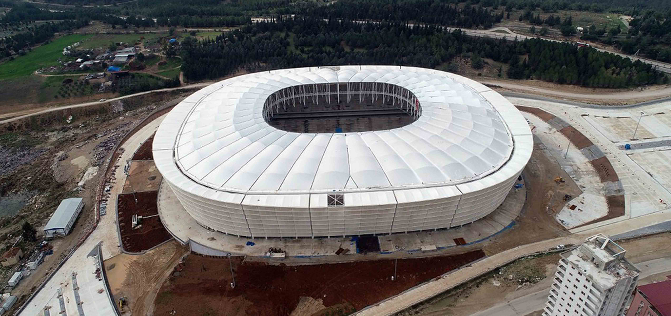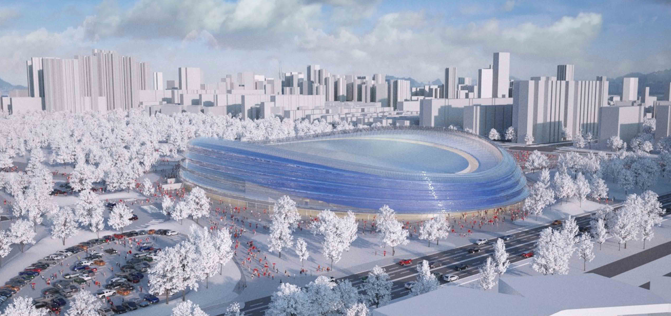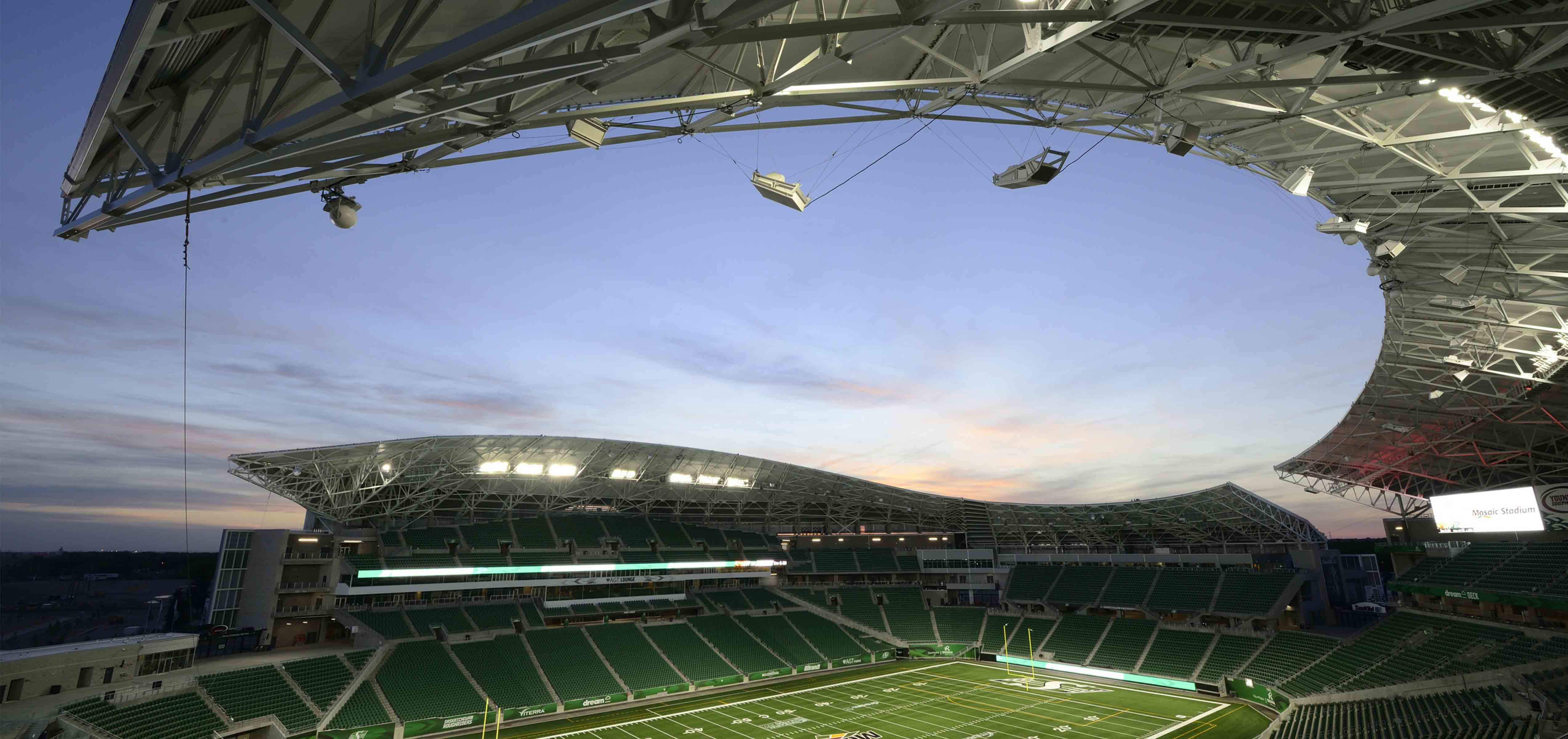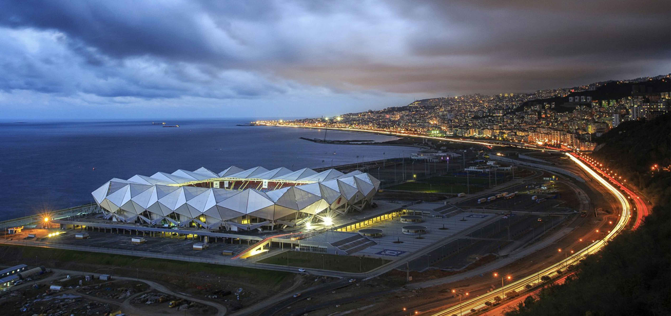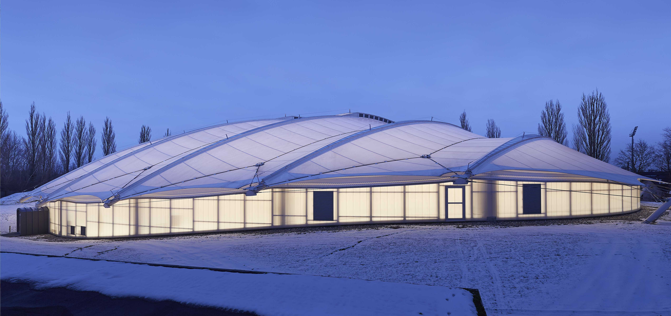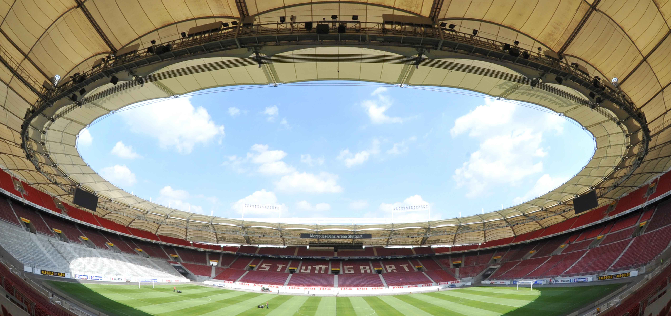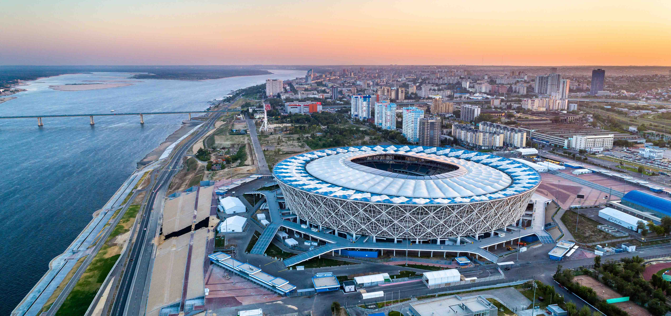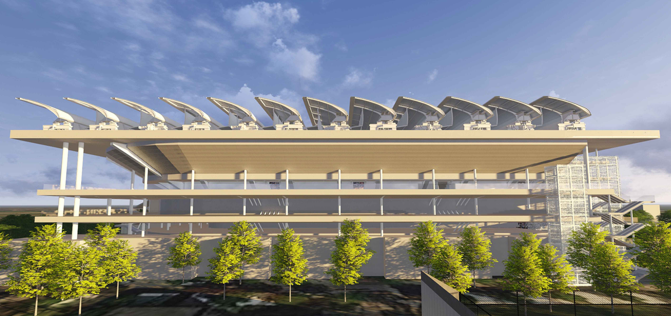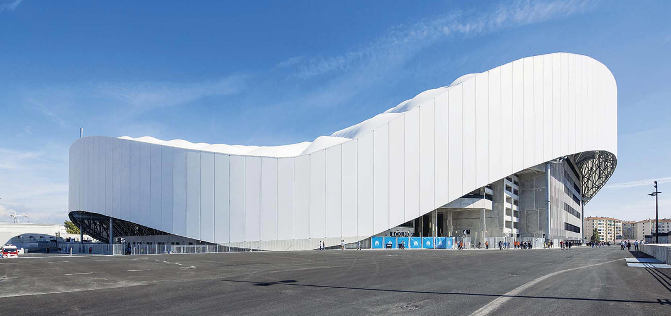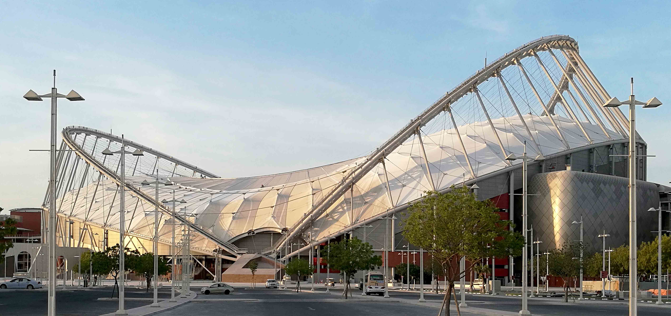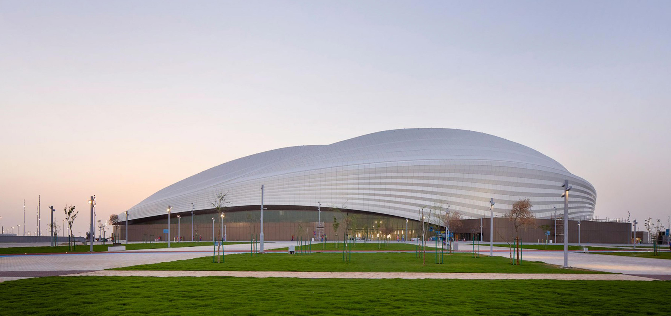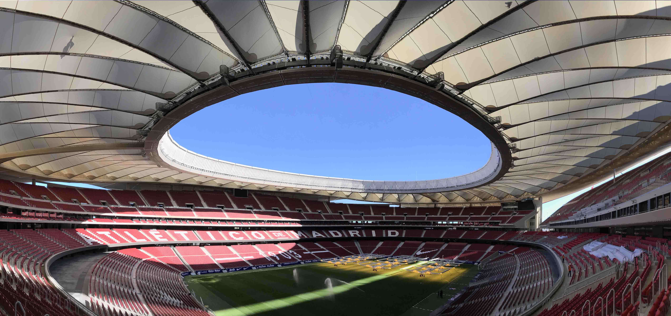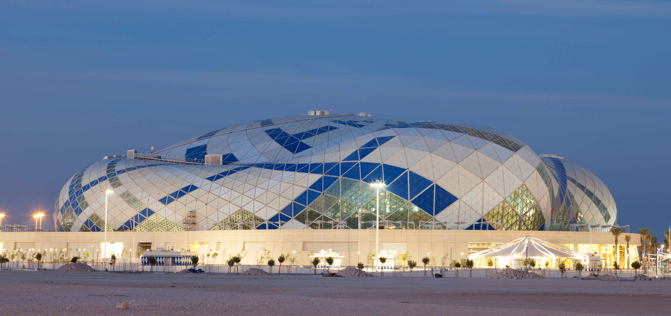OPTUS STADIUM
Perth | Australia
Awards
WINNER
WA Architecture Awards 2018
YEAR
2016
STATUS
Completed
TYPE
Sport and Arena
SERVICE
Tensile Structures
FINAL CLIENT
Government of Western Australia
CLIENT
Taiyo Membrane Corporation
ARCHITECT
COX Architecture | HASSELL | HKS
ENGINEER
Arup
MATERIALS
PTFE Fiberglass | Aluminium | Steel
SURFACE
35,000 m2
The unique bronze façade uses anodized aluminum which reflects Western Australia’s unique geology by day and, using state of the art LED lighting, home team colors by night. The lightweight fabric roof covers 85% of the seats and responds to Perth’s climatic conditions.
Maffeis Engineering was responsible for the design of architectural fabric during the concept phase and full design during construction phase for the fabric, secondary steel structure and detailing of clamping.

