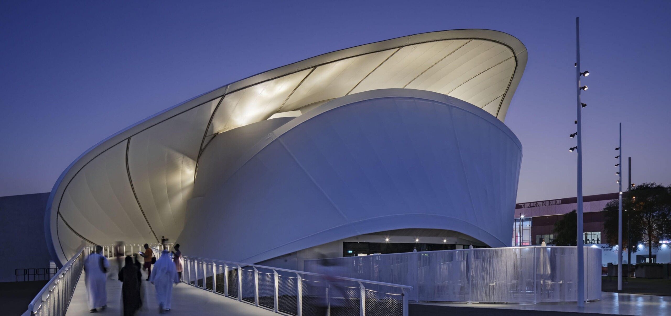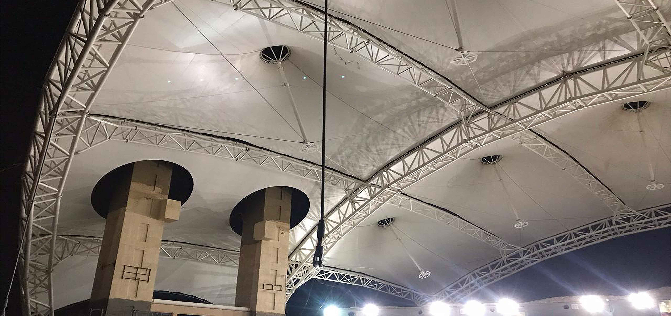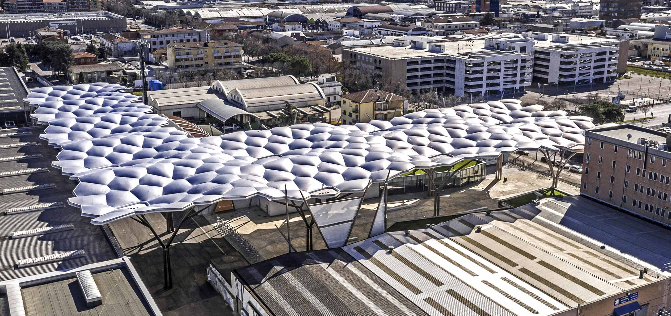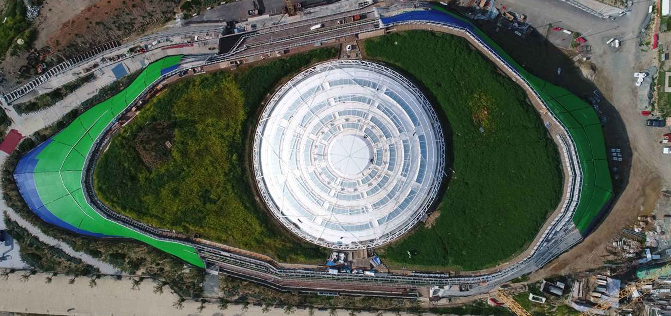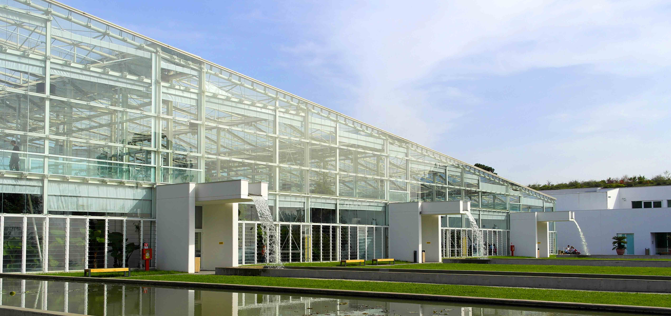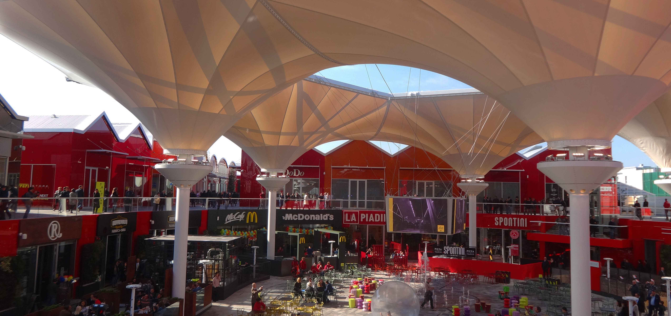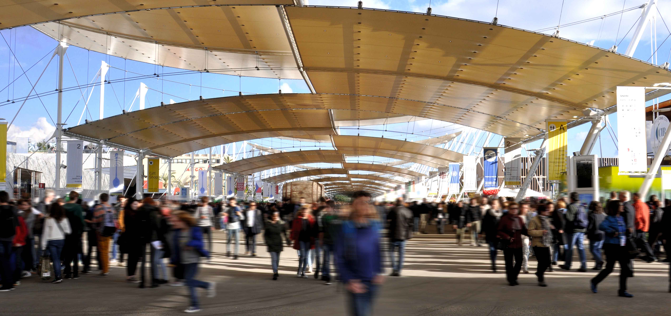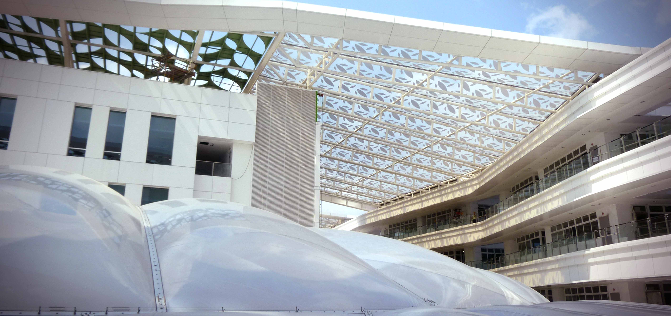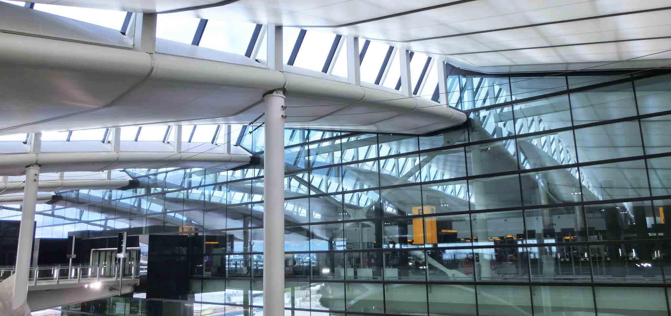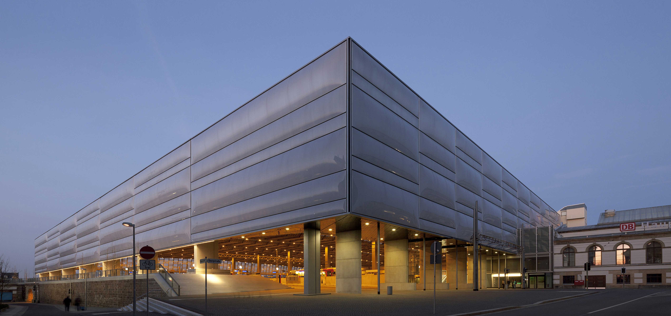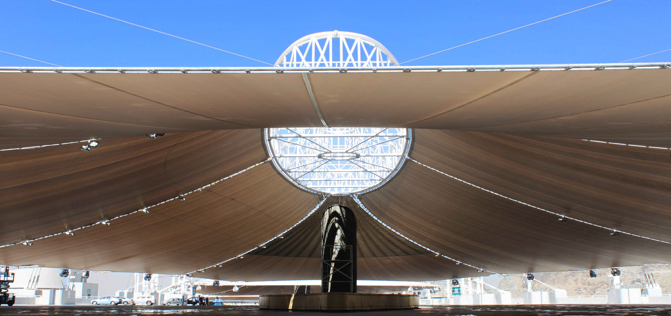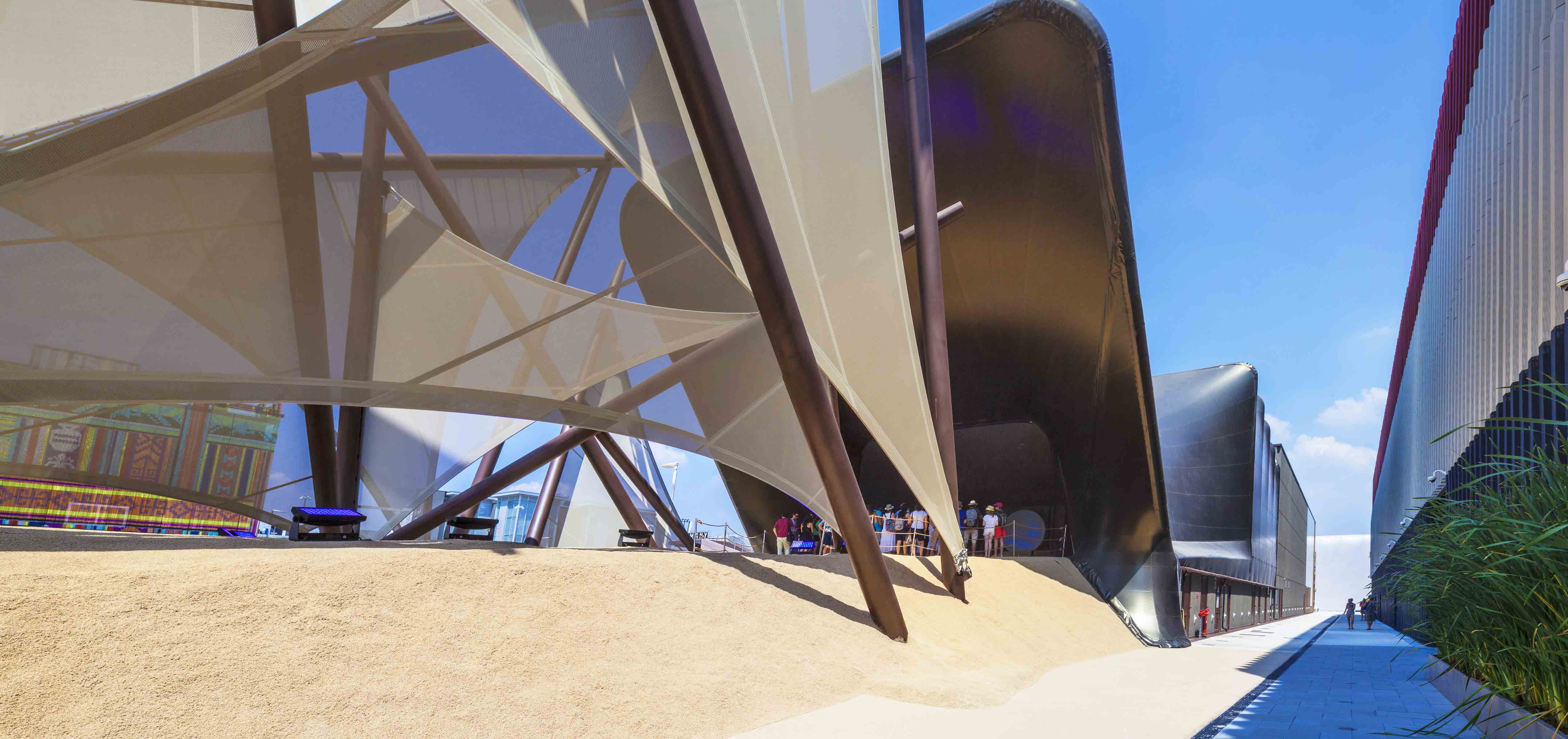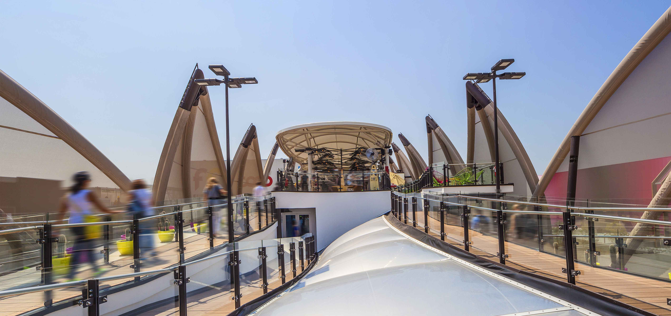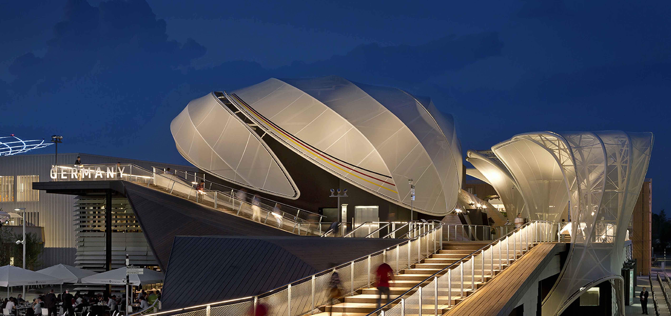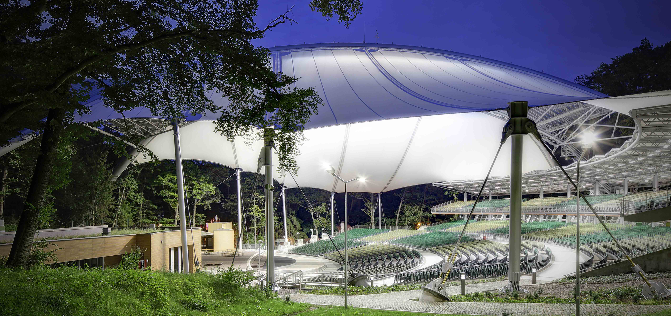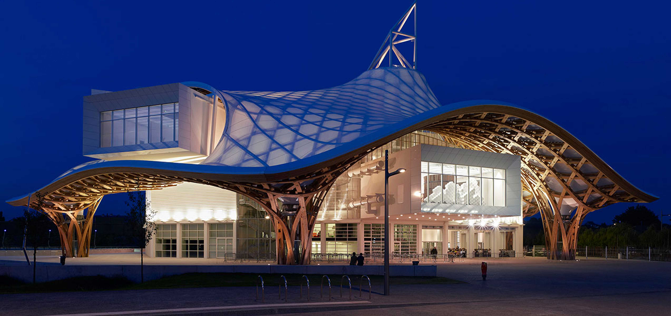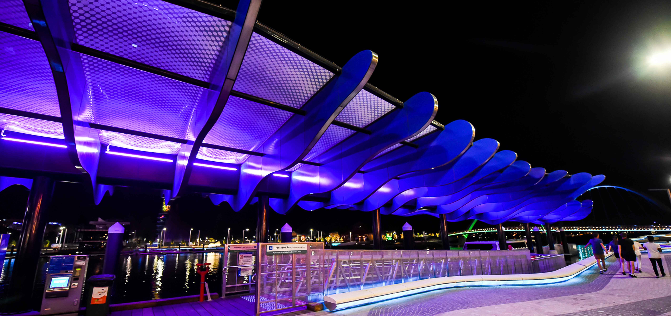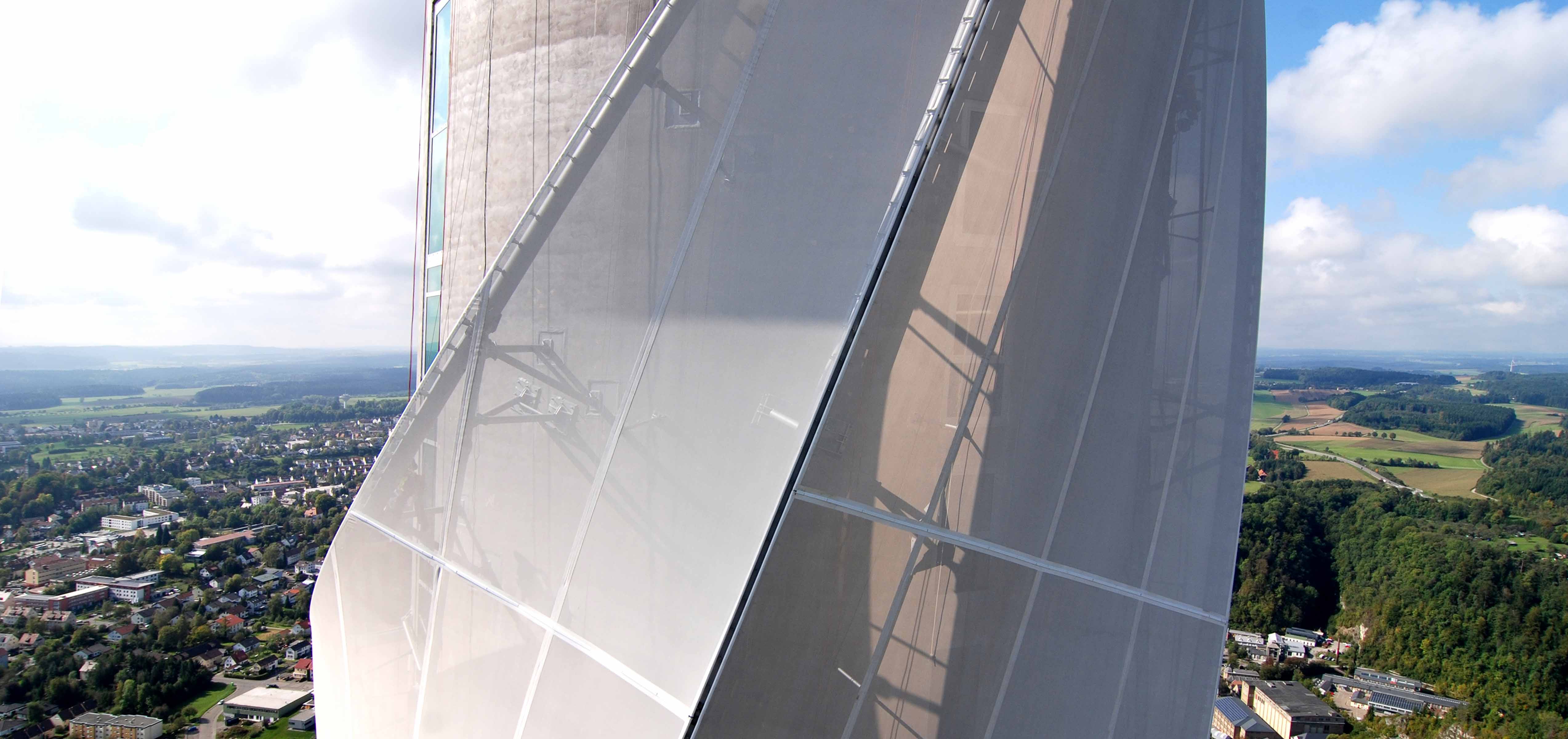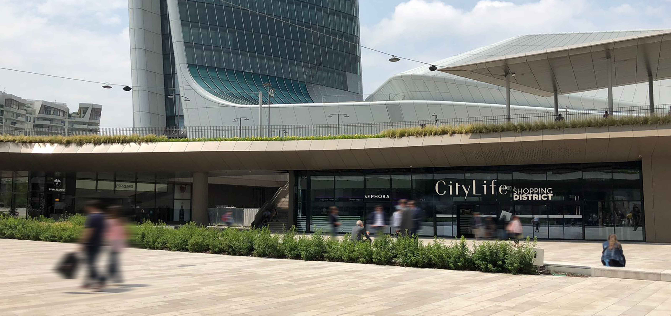KING FAHAD NATIONAL LIBRARY
Riyadh | Saudi Arabia
Awards
WINNER
Aga Kahn Award for Architecture 2016
SHORTLIST
MIPIM Award 2015, Special Jury Award
FINALIST
Architizer A+ Award 2015
WINNER
Iconic Award Product 2014
YEAR
2008
STATUS
Completed
TYPE
Cultural and Institutional
SERVICE
Tensile Structures | Special Structures
FINAL CLIENT
Arriyadh Development Authorithy
CLIENT
Ali Tamimi Sons Co.
ARCHITECT
Gerber Architekten
ENGINEER
Bollinger + Grohmann
MATERIALS
Steel | Cables | PTFE
SURFACE
86,500 m2
The key element of the façade was especially developed for the new building. The cladding is made up of rhomboid textile awnings, marked by its revealing-and-concealing play.
This filigree steel cable structure has a solar penetration level of only 7%, and at the same time makes it possible to look both in and out. Given exterior temperatures of up to 50° Celsius, the membrane façade, which was optimised in relation to the local sun path by means of complex, three-dimensional light refraction, combines the required protection from the sun with maximum light penetration and transparency.
This façade was combined with ventilation and cooling for the building by means of layered ventilation and floor cooling. This way, thermal comfort is increased and energy consumption significantly reduced by using certain methods and technologies for the first time in the Arab world.
Maffeis’ engineers developed the rhomboid textile awnings into two patterns, which requested a tailoring process for patterning.

