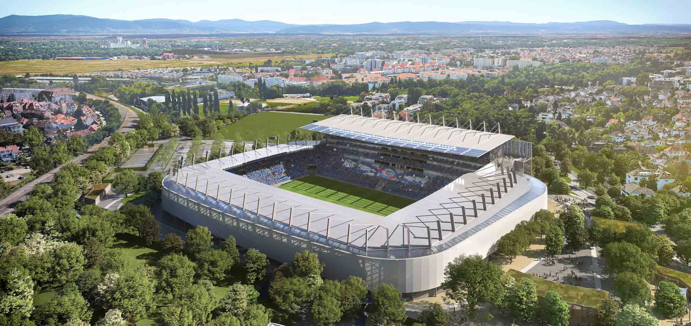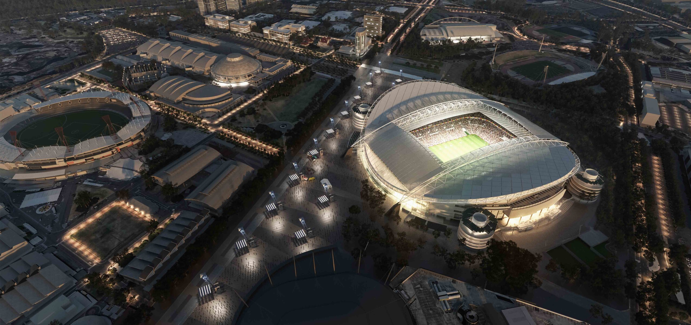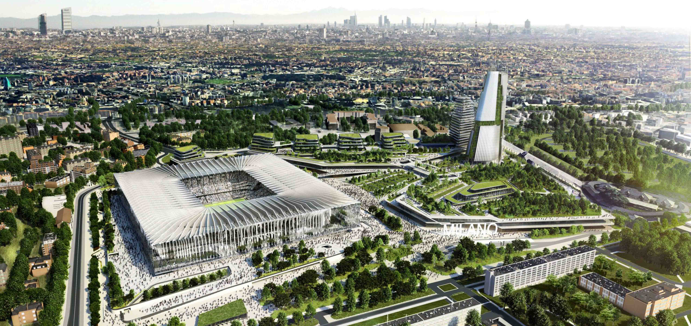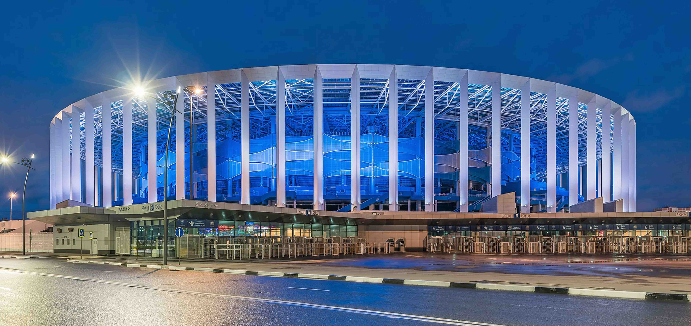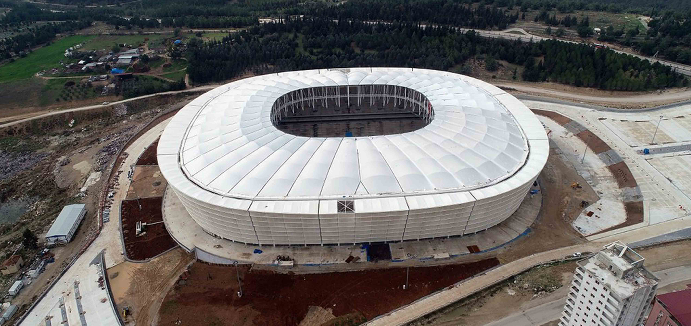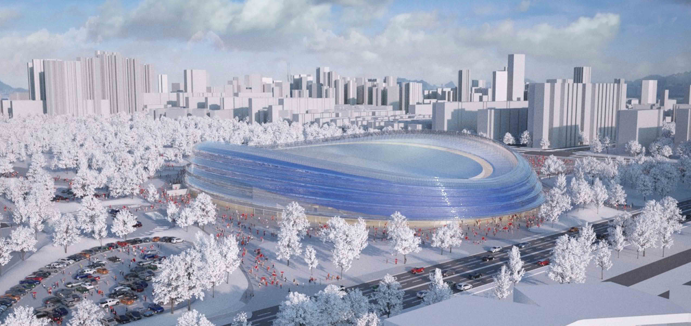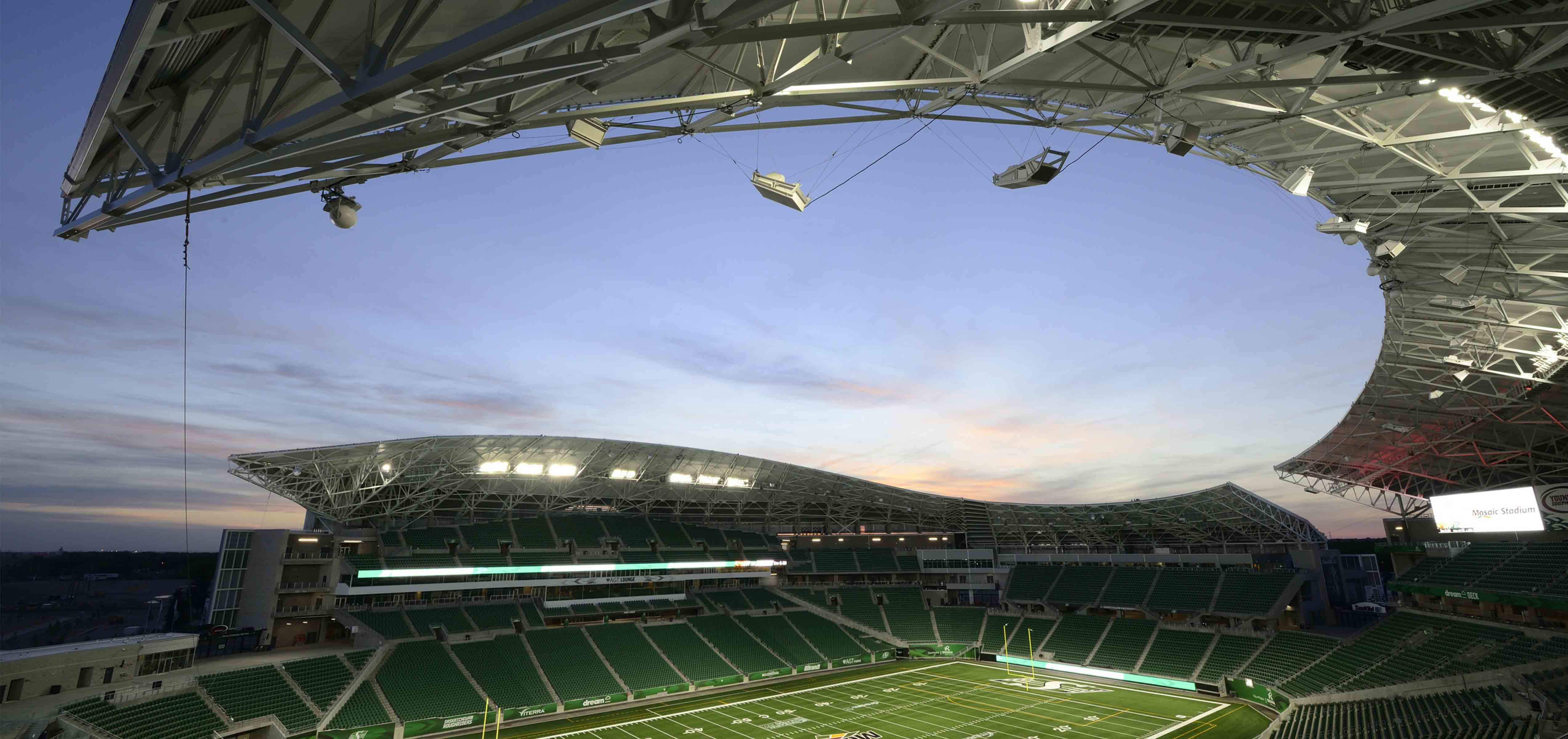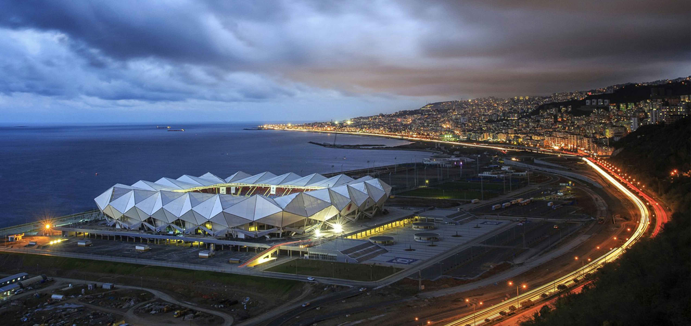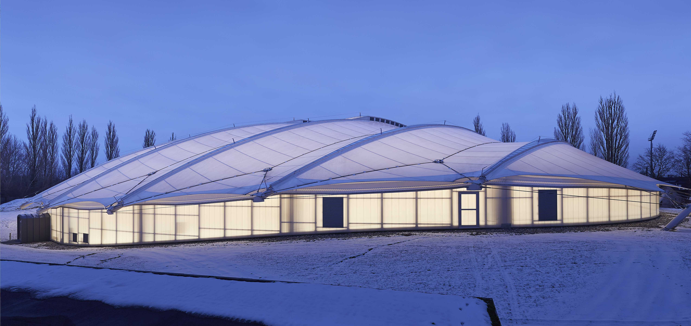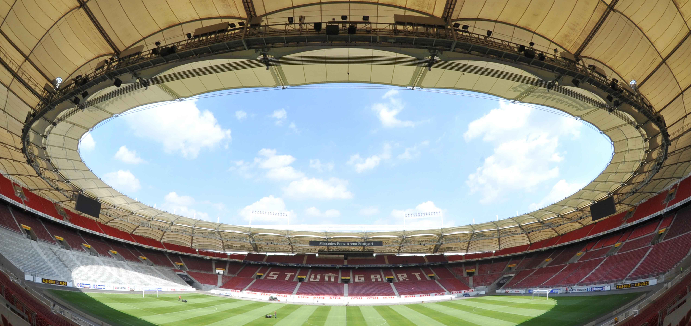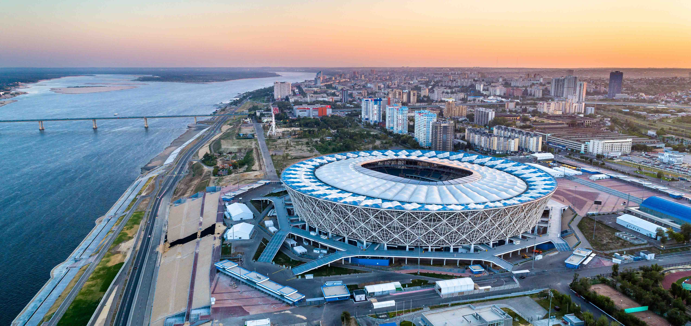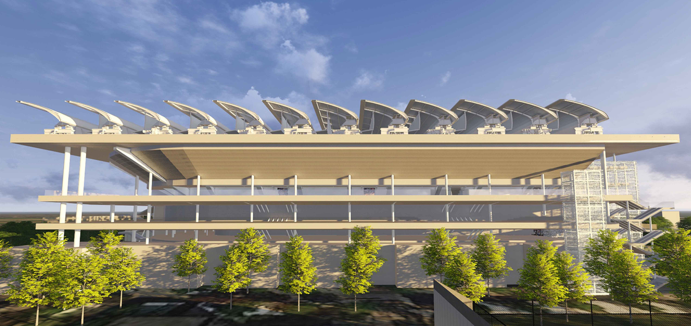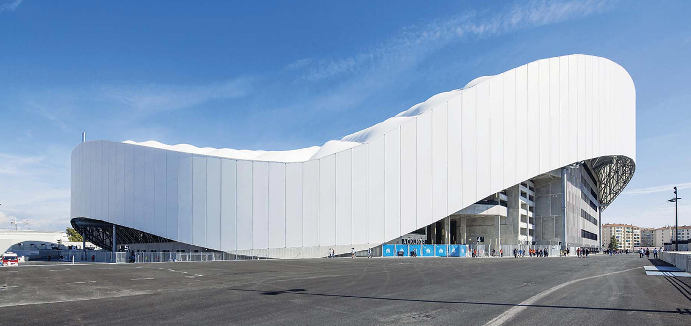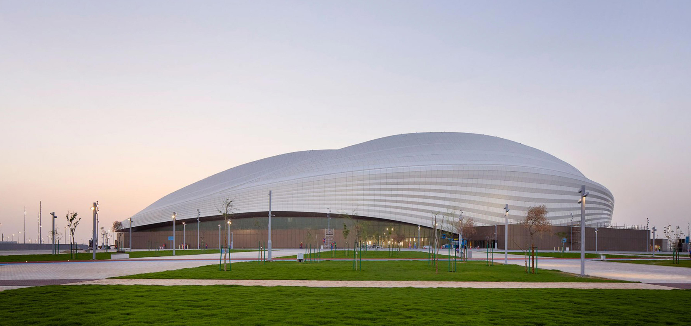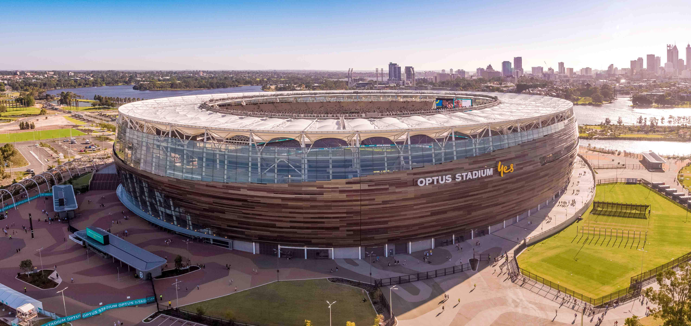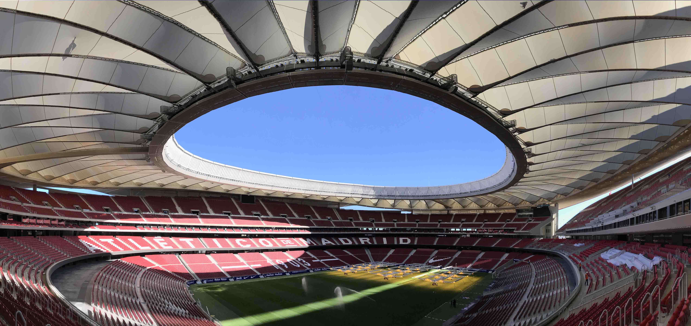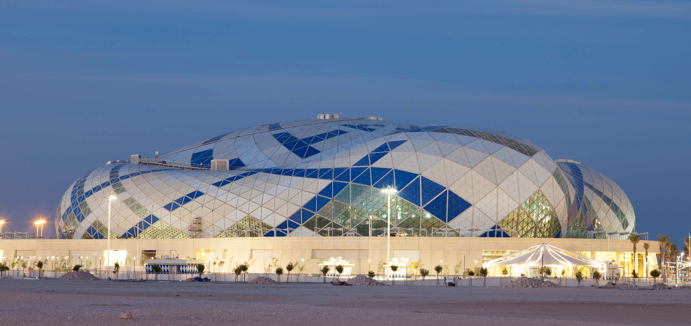KHALIFA STADIUM
Doha | Qatar
YEAR
2014
STATUS
Completed
TYPE
Sport and Arena
SERVICE
Tensile Structures | Special Structures | ETFE Technology
FINAL CLIENT
Supreme Committee for Delivery & Legacy
CLIENT
Aspire Zone
ARCHITECT
Dar Al-Handasah (Shair and Partners)
ENGINEER
Maffeis Engineering SpA
MATERIALS
Steel | Cables | PTFE | ETFE
SURFACE
44,000 m2
Maffeis’ expertise in tension structures and membranes resulted in the appointment for design of the Khalifa International Stadium roof. This key project in Doha, Qatar is a multipurpose stadium built specifically for Soccer World Cup 2022.
Maffeis participated in three different stages of the project.
In 2012 the first design stage was developed in conjunction with DAR Architects to provide concept and schematic designs for tender. In 2014 Maffeis started the second stage supporting the General Contractor, MIDMAC-PORR-Six Construct JV, for the design of the stadium, including all construction staging. Part of the existing stadium was dismantled and the new ring beam supported roof was designed (IFC stage) to cover the bleachers. An ETFE single skin “half-moon” roof portion was added to the cable net roof during this phase to improve natural growth of the soccer turf.
In the third and final stage, Maffeis provided engineering supervision for JV for the entire construction process, from the design, fabrication, survey checking and 4D construction sequence of the structure. This required daily coordination with the team: contractors, Eversendai (steel), Pfeifer (cables) and Taiyo Middle East (membrane & drainage system).

