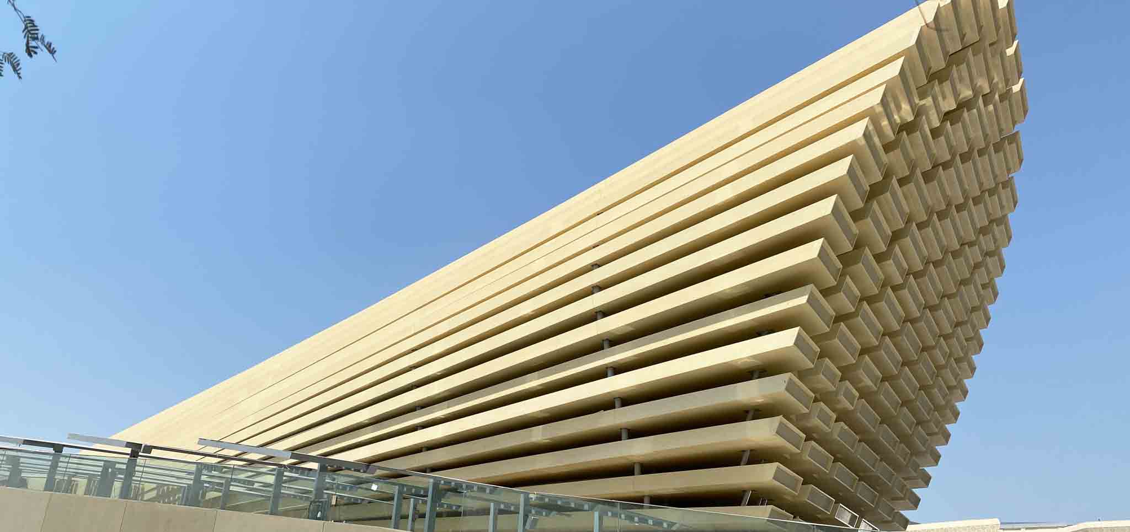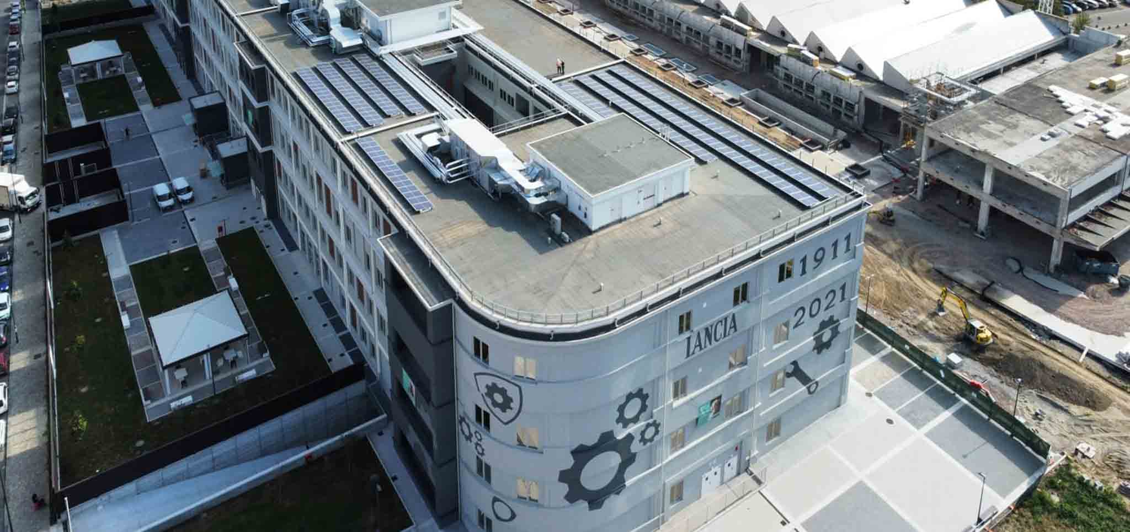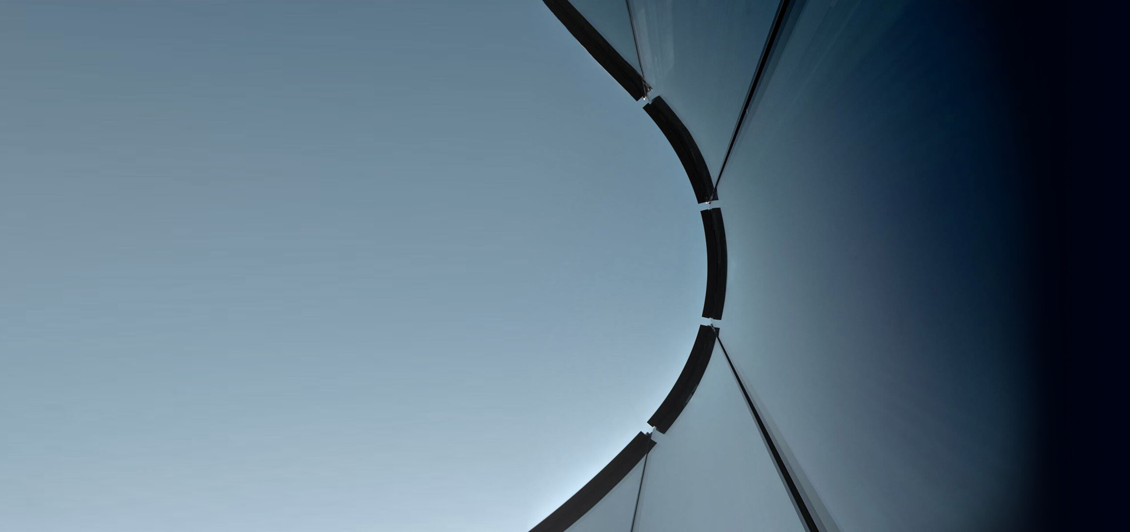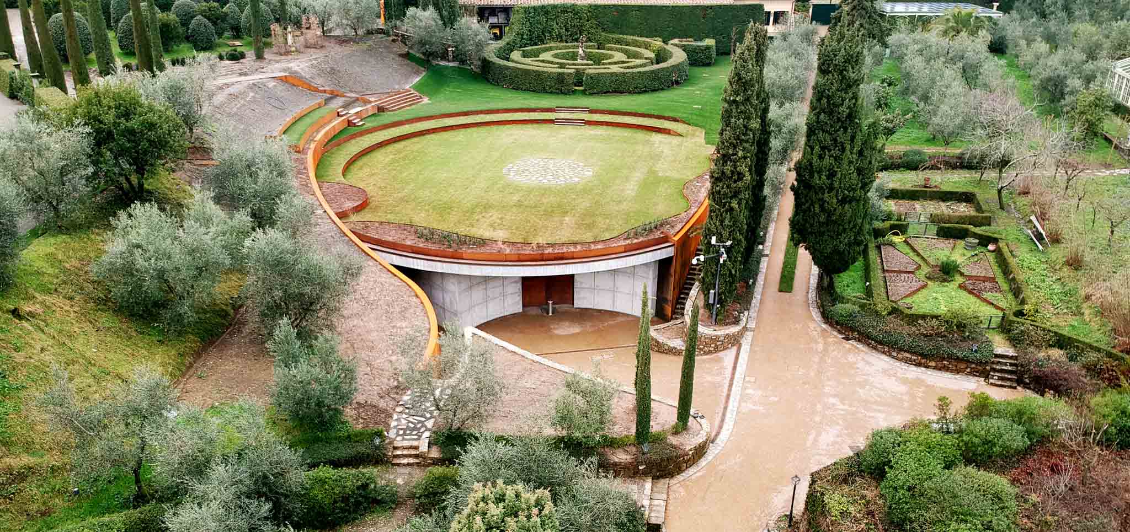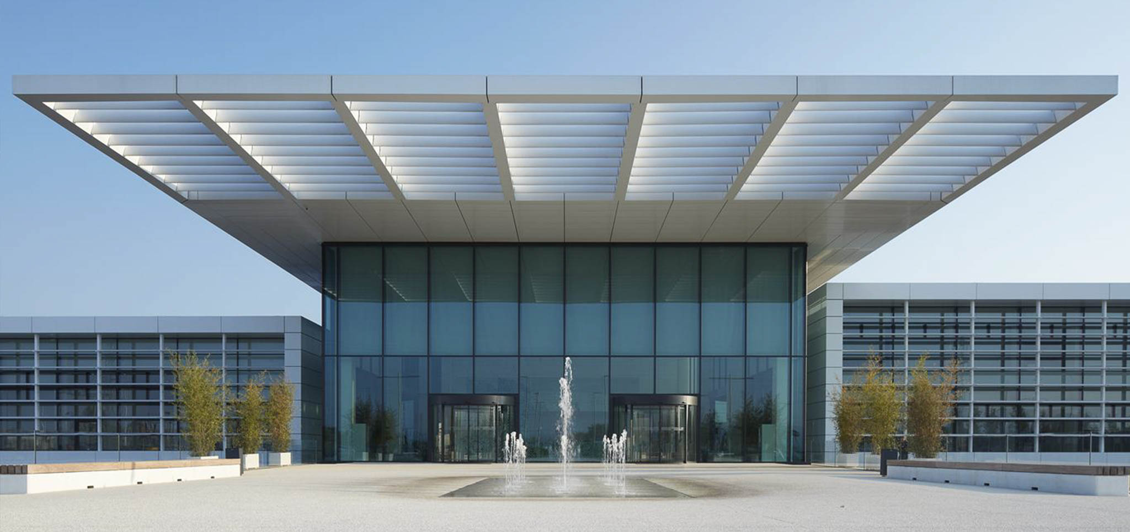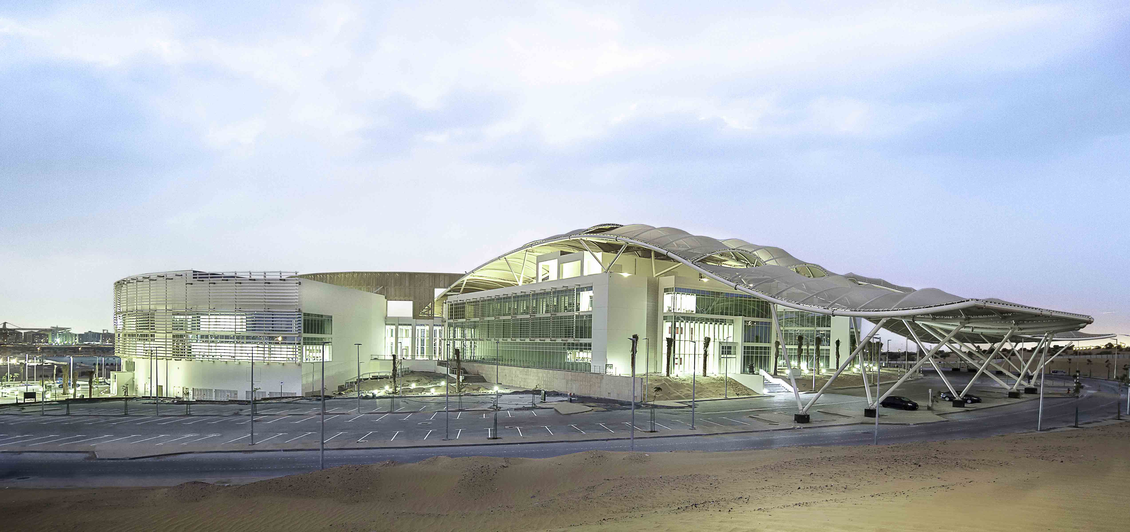IPERCERAMICA HEADQUARTERS
Fiorano Modenese | Italy
YEAR
2018
STATUS
Completed
TYPE
Office Building
SERVICE
Civil Works | Steel structures
CLIENT
Mario Cucinella Architects
ARCHITECT
Mario Cucinella Architects
ENGINEER
Maffeis Engineering SpA
MATERIALS
Concrete | Steel | Timber | PVC
SURFACE
1,700 m2
Photo Credits
Mario Cucinella Architects
Giovanni De Sandre
The design of the new office building for the company BaykerIperceramica has an envelope, designed to be simple and functional.
The prefabricated timber structures make it a sustainable building. To protect against solar radiation, the project includes a large roof sail which differs according to the orientation of the building.
Maffeis Engineering developed the Detail Design of the timber structures, the foundations and the metal roofng and PTFE.

