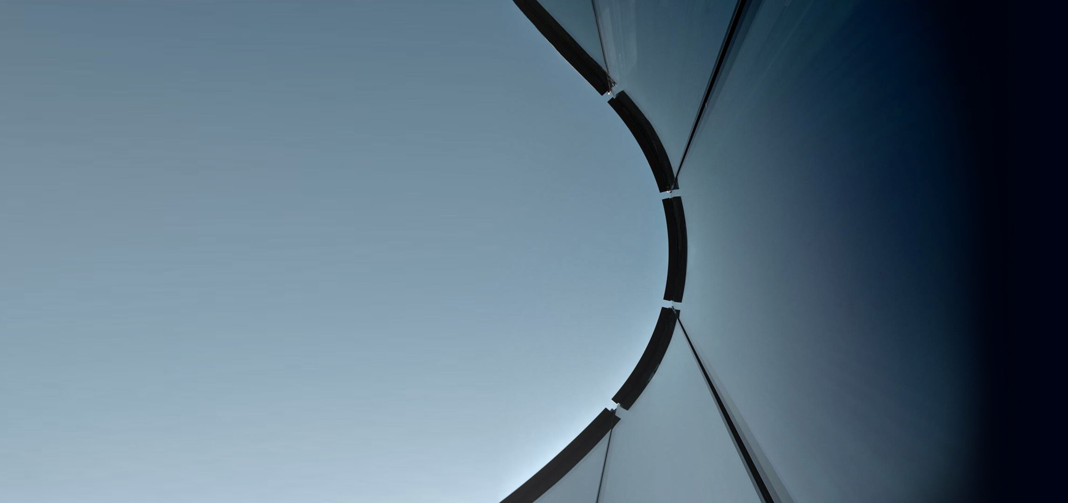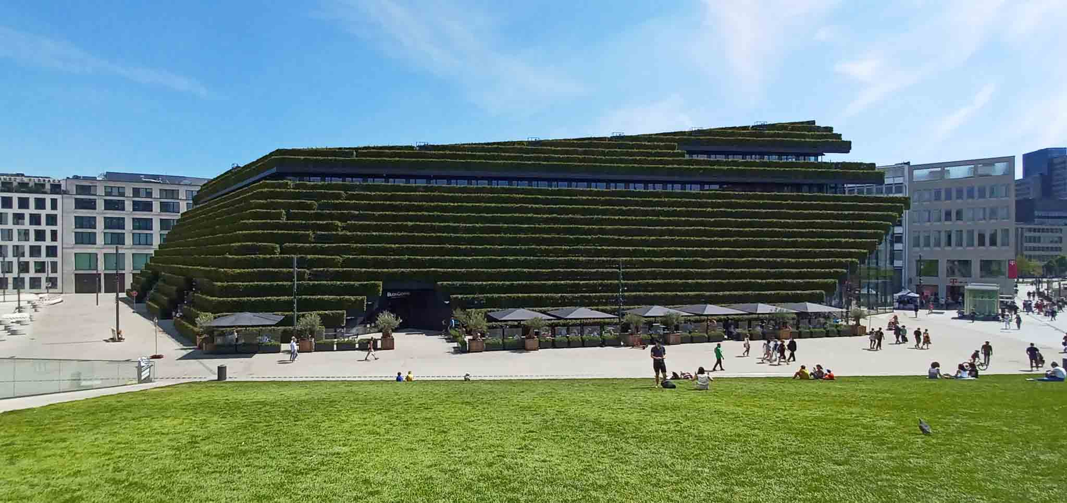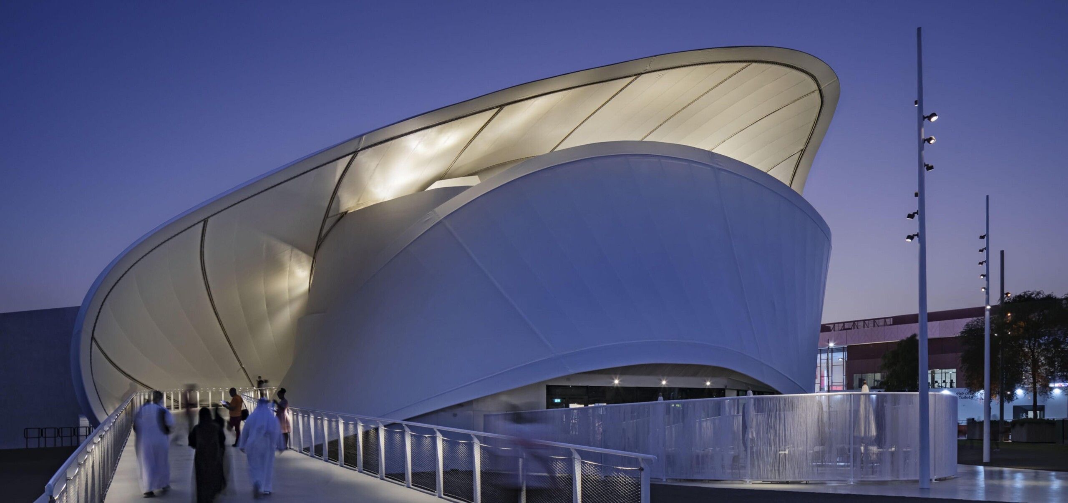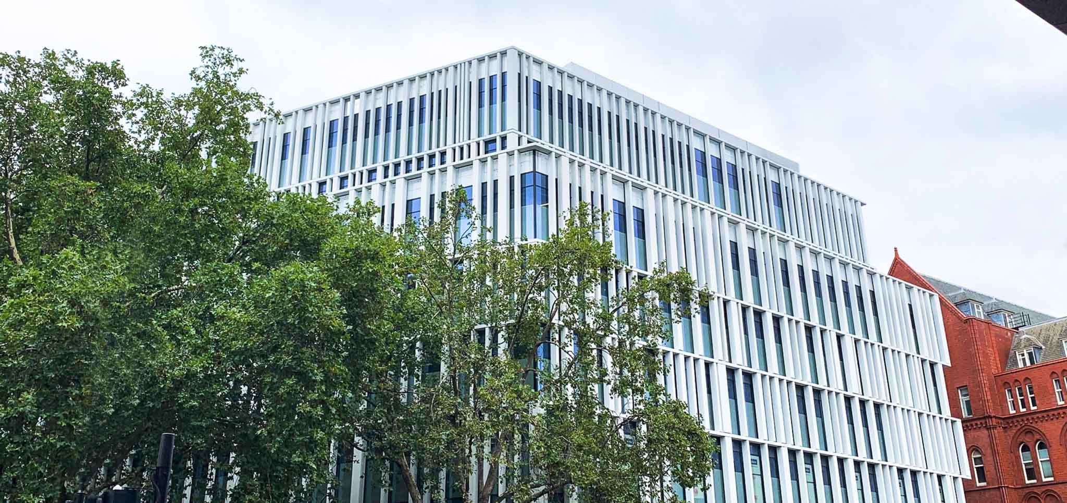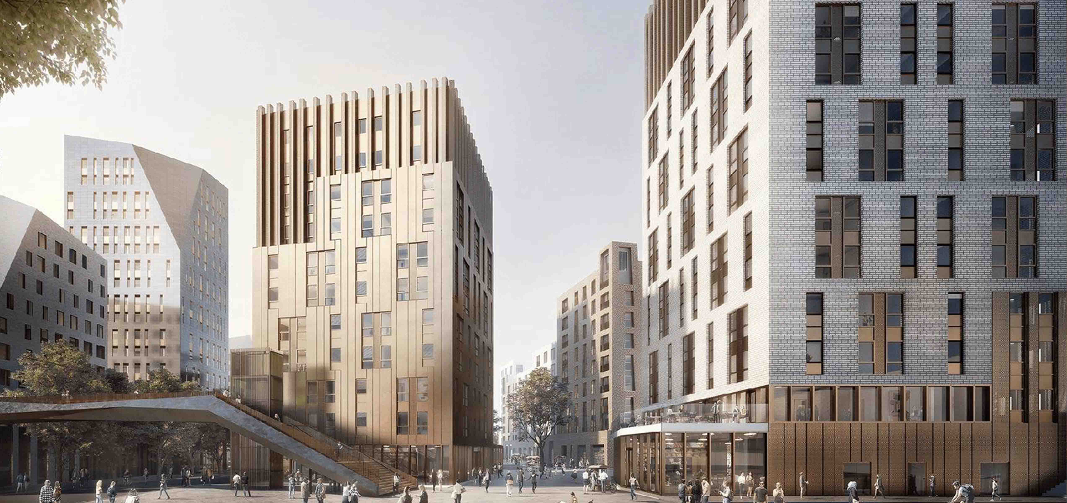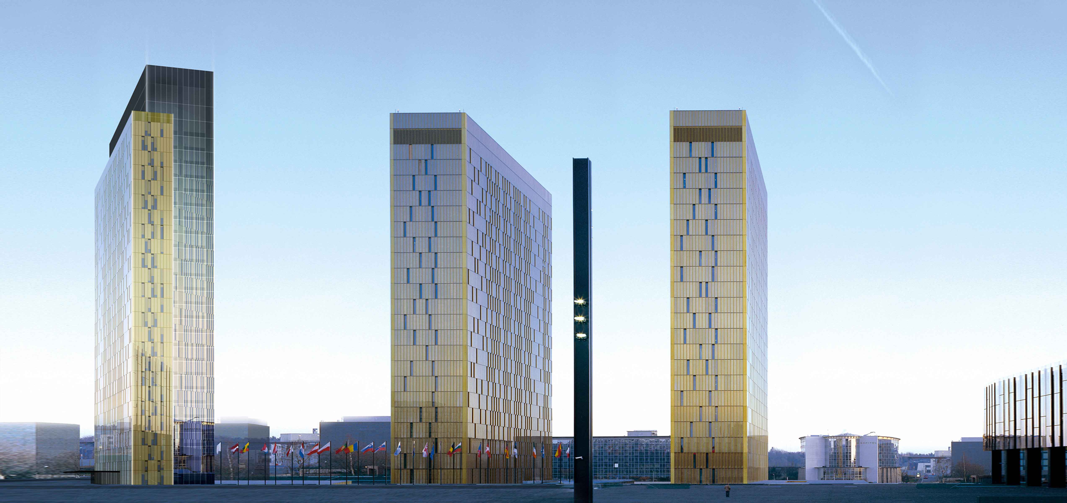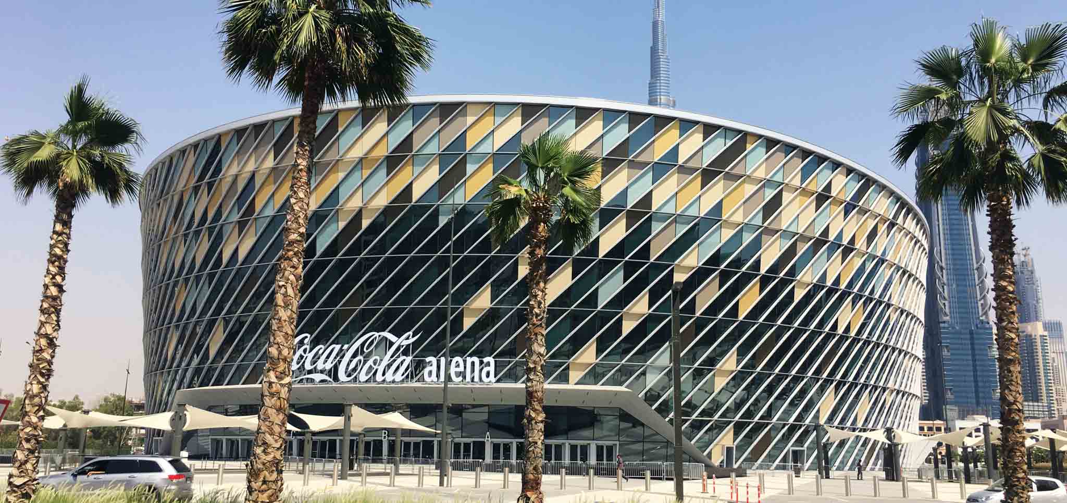DURST HEADQUARTERS
Bressanone | Italy
YEAR
2017
STATUS
Completed
TYPE
Office Building
SERVICE
Façade Engineering
FINAL CLIENT
Durst Group
CLIENT
Frener & Reifer Srl
ARCHITECT
Monovolume
ENGINEER
Maffeis Engineering
MATERIALS
Aluminum |Glass
SURFACE
7.000 m²
In collaboration with Frener&Reifer we executed the shop and fabrication design of the Durst Headquarters extension. The façades connect the historic low rise office building (By architect Othmar Barth) with a new modern tower (By architect Monovolume). The façades, based on the orientation, take advantage of different materials and technologies. The main facade is realized in aluminum panels characterized by double curvatures and punched windows placed in niches. The glass roof of the lower part twists becoming the tower’s glass façade. Our scope of work comprised the structural, thermal and acoustic engineering, the full design and 3dmodeling for the aluminum, steel and glass facades.

