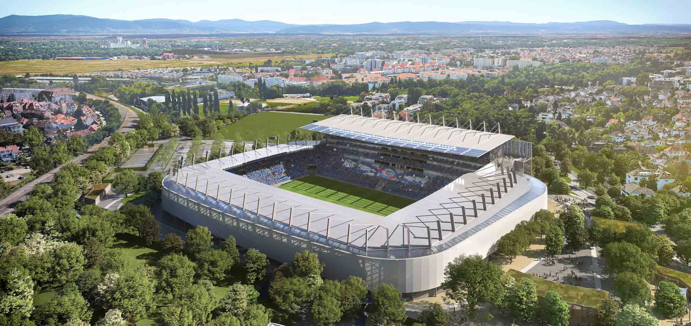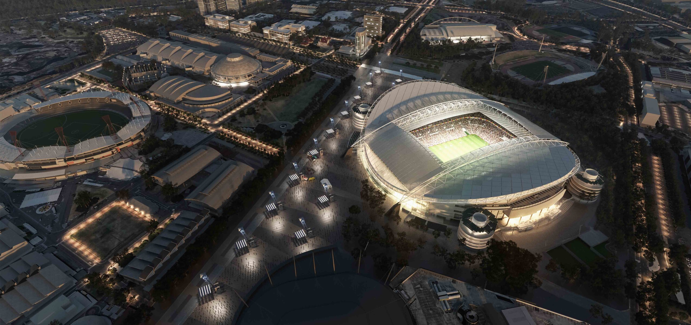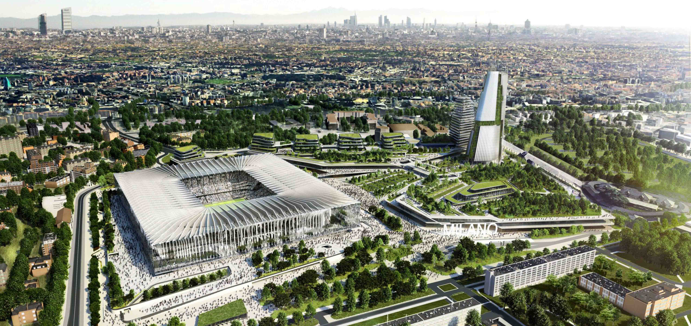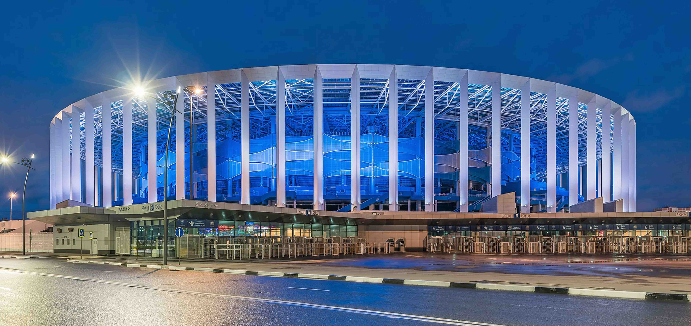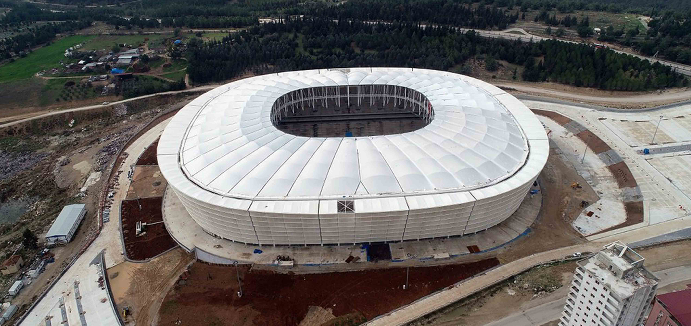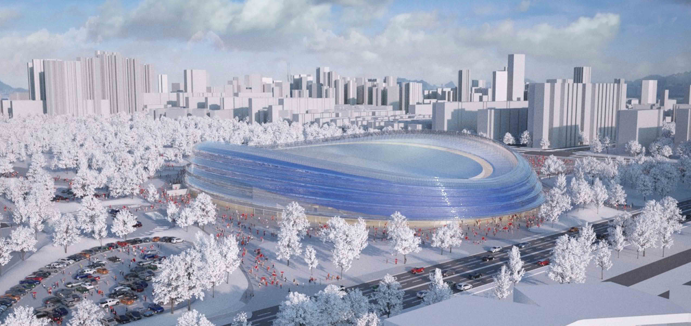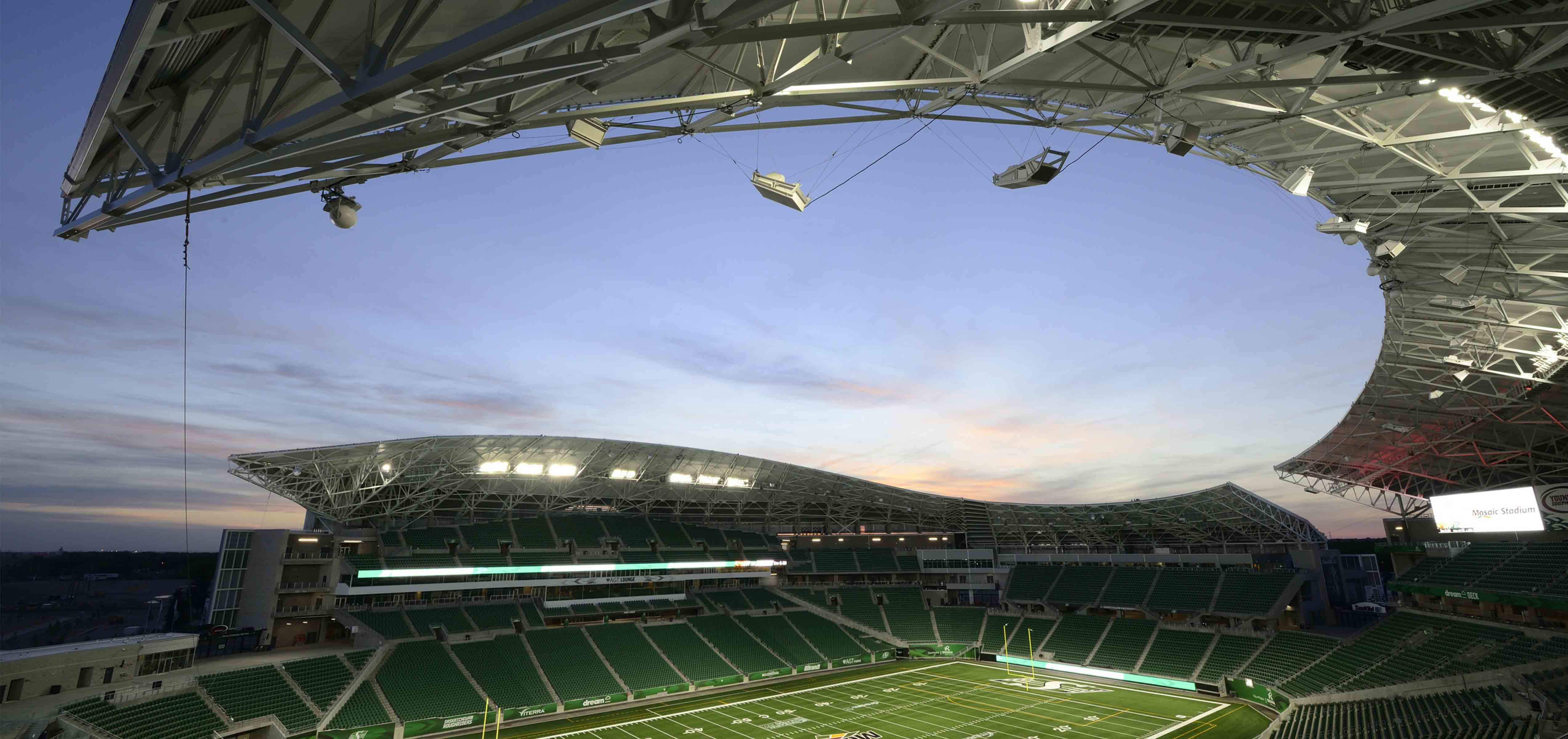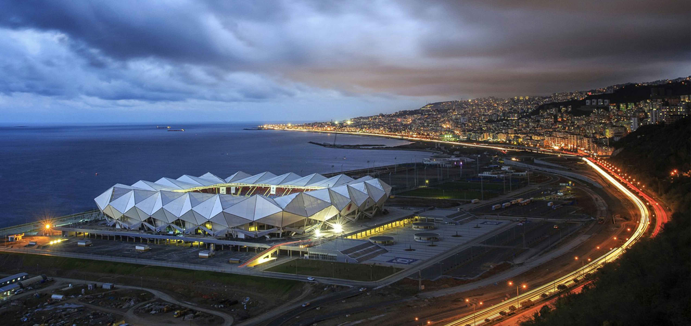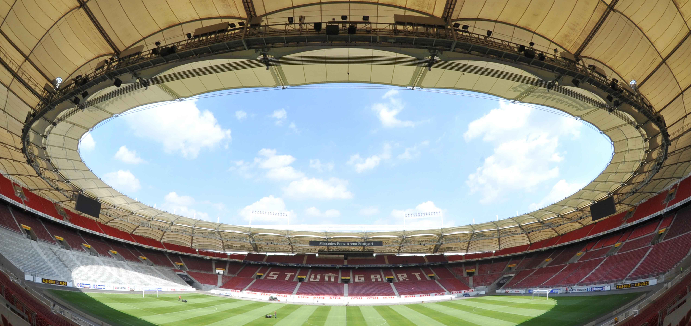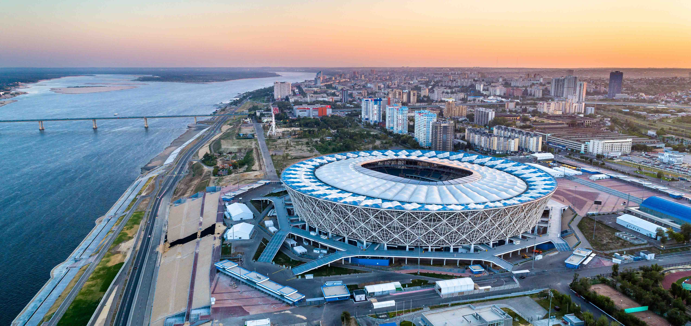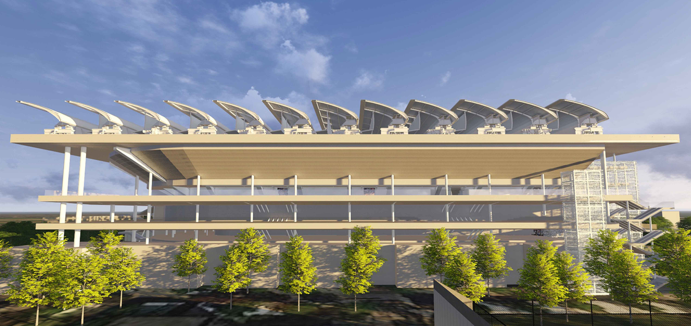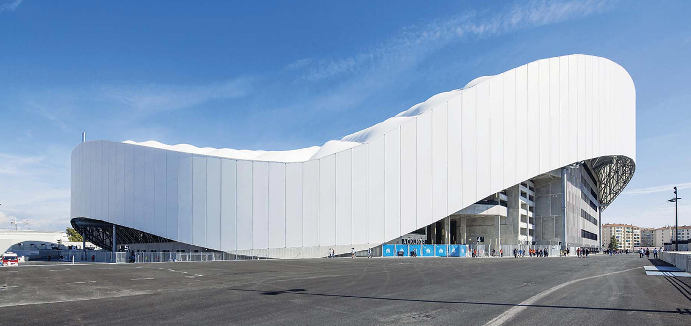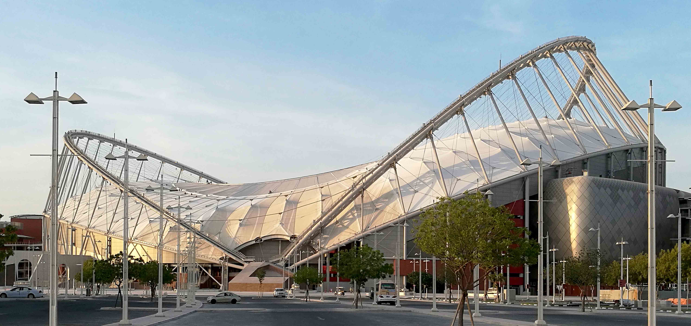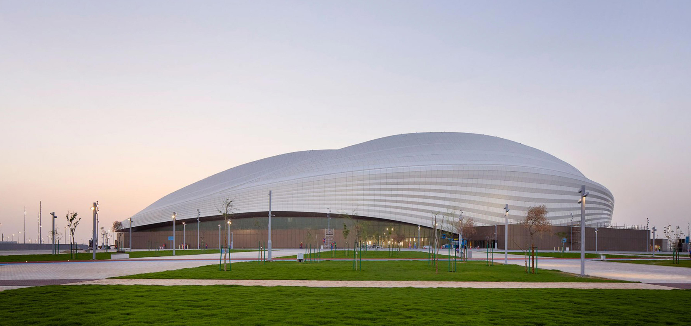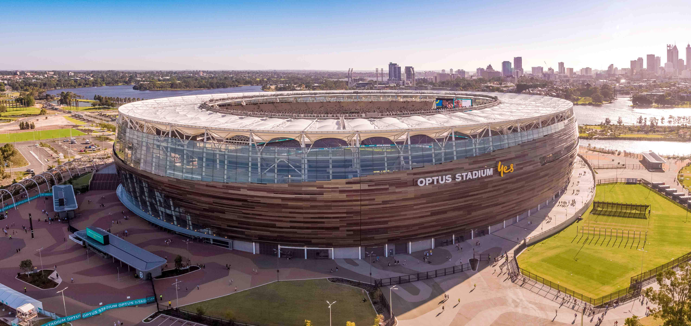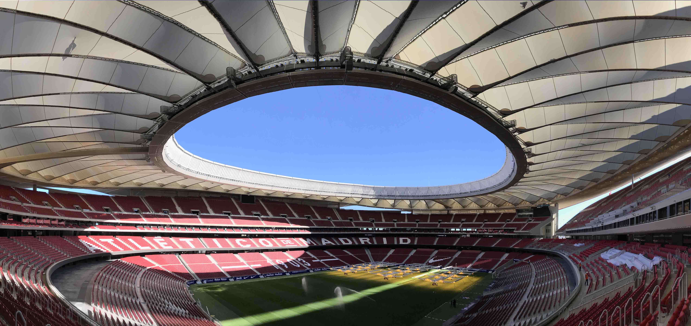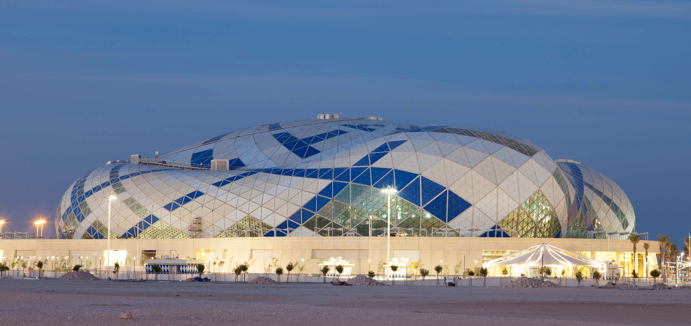CA ARENA ODENSE
Odense | Denmark
YEAR
2013
STATUS
Completed
TYPE
Sport and Arena
SERVICE
Tensile Structures
FINAL CLIENT
Municipality of Odense
CLIENT
Taiyo Europe Gmbh
ARCHITECT
Mikkelsen Arkitekter A/S
ENGINEER
BuroHappold Engineering
MATERIALS
PVC | Steel
SURFACE
8,000 m2
The biggest challenge with regard to the structural design of Odense’s new velodrome was the need to design a structure that could span over a large column-free area while being both the lightest and most structurally and economically effective solution. During the first stages of the design process, it became clear that the best way to achieve these goals was to use a membrane structure in combination with a supporting structure made of steel. A membrane functions simultaneously as structure and cladding for the roof.
This reduces both weight, costs and the environmental impact of the structure. The roof consists of nine PVC membrane panels supported by eight structural steel trusses. The trusses are unusual since their center lines are not vertical but are “tilted” off the vertical to match the slope of the roof, and the thrust force in the arched trusses is balanced with an adjustable steel bar.
This architectural feature made the design and especially the installation of the trusses more complex, since the longest ones are 85 m in length.

